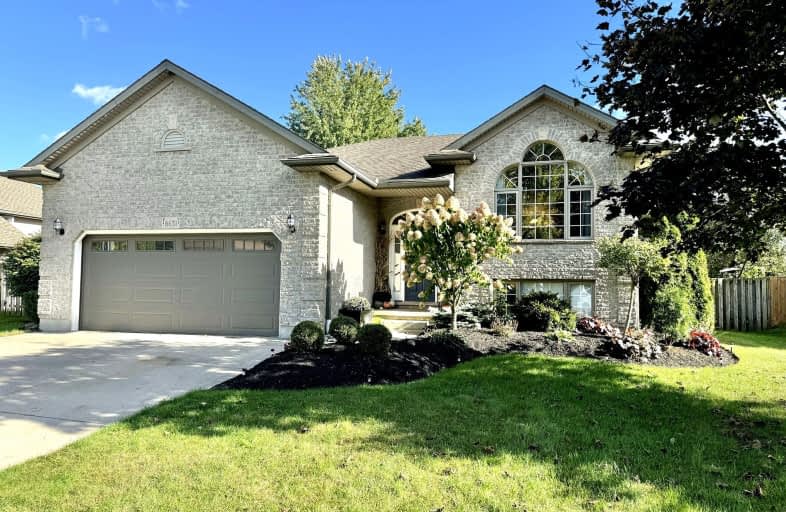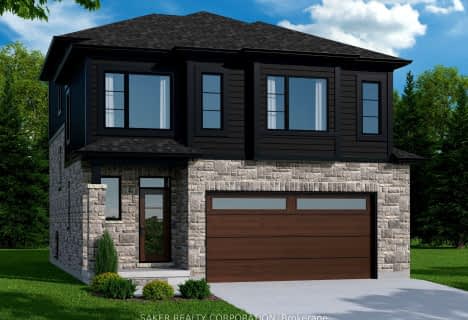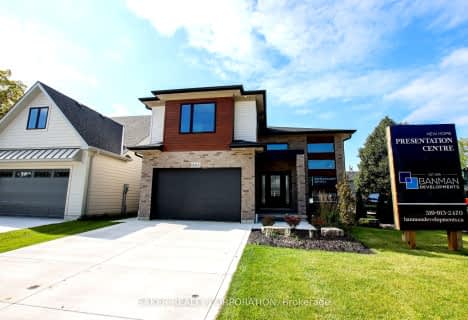Car-Dependent
- Almost all errands require a car.
Somewhat Bikeable
- Most errands require a car.

Delaware Central School
Elementary: PublicValleyview Central Public School
Elementary: PublicCaradoc North School
Elementary: PublicCaradoc Public School
Elementary: PublicOur Lady of Lourdes Separate School
Elementary: CatholicParkview Public School
Elementary: PublicHoly Cross Catholic Secondary School
Secondary: CatholicSt. Andre Bessette Secondary School
Secondary: CatholicSt Thomas Aquinas Secondary School
Secondary: CatholicOakridge Secondary School
Secondary: PublicStrathroy District Collegiate Institute
Secondary: PublicSaunders Secondary School
Secondary: Public-
Kustermans Berry Farms
23188 Springwell Rd, Mount Brydges ON N0L 1W0 4.05km -
Komoka Pond Trail
Komoka ON 6.72km -
Komoka Provincial Park
503 Gideon Dr (Brigham Rd.), London ON N6K 4N8 8.61km
-
BMO Bank of Montreal
9952 Glendon Dr, Komoka ON N0L 1R0 6.64km -
BMO Bank of Montreal
10166 Glendon Dr, Komoka ON N0L 1R0 7.71km -
RBC Royal Bank
6570 Longwoods Rd, Melbourne ON N0L 1T0 10.87km
- 3 bath
- 4 bed
- 1500 sqft
4 Armstrong Street, Strathroy-Caradoc, Ontario • N0L 1W0 • Mount Brydges
- — bath
- — bed
- — sqft
611 Regert Street, Strathroy-Caradoc, Ontario • N0L 1W0 • Mount Brydges
- — bath
- — bed
- — sqft
534 Regert Street, Strathroy-Caradoc, Ontario • N0L 1W0 • Mount Brydges
- — bath
- — bed
- — sqft
2555 Terry Fox Court, Strathroy-Caradoc, Ontario • N0L 1W0 • Mount Brydges









