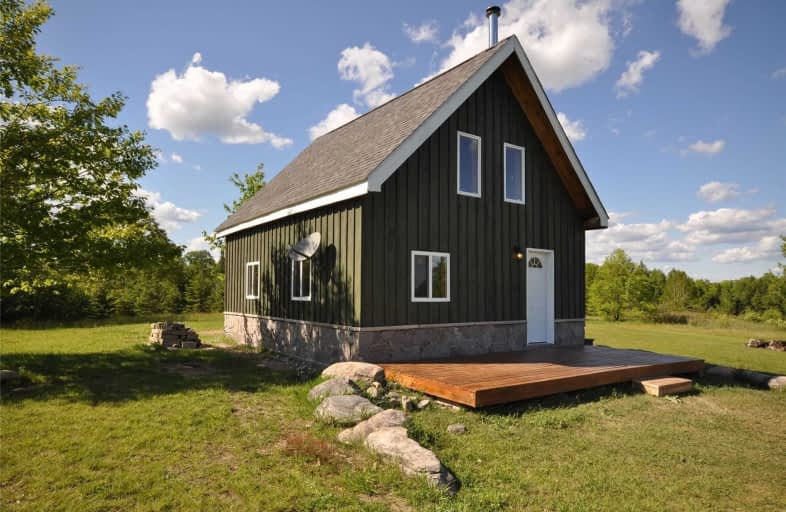Sold on Jun 29, 2021
Note: Property is not currently for sale or for rent.

-
Type: Other
-
Style: Bungaloft
-
Lot Size: 55.31 x 0 Acres
-
Age: 6-15 years
-
Taxes: $1,169 per year
-
Days on Site: 12 Days
-
Added: Jun 17, 2021 (1 week on market)
-
Updated:
-
Last Checked: 3 months ago
-
MLS®#: X5277543
-
Listed By: Affinity group pinnacle realty ltd., brokerage
Magnificent Cabin That Was Custom Engineered Design On 55.31 Acres. Built In 2015 W/100 Amp Electrical Service, Wett Certified Wood Fireplace, Cathedral Pine Ceilings W/Pot Lights. Plumbing Roughed In For When You Add The Well & Septic. Desirable Year Round Snow-Plowed Road. Wildlife Abounds On This Property And Your Own Pond That Is Stocked With Fish. The Pond Is Spring Fed.
Extras
Stove
Property Details
Facts for 76 Gibbons Road, Strong
Status
Days on Market: 12
Last Status: Sold
Sold Date: Jun 29, 2021
Closed Date: Jul 21, 2021
Expiry Date: Aug 31, 2021
Sold Price: $375,000
Unavailable Date: Jun 29, 2021
Input Date: Jun 17, 2021
Property
Status: Sale
Property Type: Other
Style: Bungaloft
Age: 6-15
Area: Strong
Availability Date: Immediate
Inside
Bedrooms: 2
Kitchens: 1
Rooms: 5
Den/Family Room: No
Air Conditioning: None
Fireplace: Yes
Utilities
Electricity: Yes
Gas: No
Cable: No
Telephone: No
Building
Basement: None
Heat Type: Other
Heat Source: Wood
Exterior: Board/Batten
Exterior: Stone
Water Supply: None
Special Designation: Unknown
Other Structures: Garden Shed
Parking
Driveway: Private
Garage Type: None
Covered Parking Spaces: 15
Total Parking Spaces: 15
Fees
Tax Year: 2020
Tax Legal Description: Pt Lt 31-32 Con 5 Strong Pt 2 42R17897; Strong
Taxes: $1,169
Highlights
Feature: Clear View
Feature: Lake/Pond
Feature: Part Cleared
Feature: Rolling
Feature: Wooded/Treed
Land
Cross Street: Pevensey Rd/ Gibbons
Municipality District: Strong
Fronting On: North
Parcel Number: 520750617
Pool: None
Sewer: None
Lot Frontage: 55.31 Acres
Lot Irregularities: Irreg
Acres: 50-99.99
Zoning: Ru/Ep
Waterfront: None
Rooms
Room details for 76 Gibbons Road, Strong
| Type | Dimensions | Description |
|---|---|---|
| Living Main | 3.10 x 5.81 | Cathedral Ceiling, Laminate, Wood Stove |
| Kitchen Main | 2.39 x 2.88 | Laminate, Open Concept, Unfinished |
| Br Main | 2.85 x 2.77 | Laminate, O/Looks Backyard |
| Bathroom Main | 1.34 x 2.86 | Unfinished |
| Loft Upper | 3.06 x 4.67 | Cathedral Ceiling, Open Concept |
| XXXXXXXX | XXX XX, XXXX |
XXXX XXX XXXX |
$XXX,XXX |
| XXX XX, XXXX |
XXXXXX XXX XXXX |
$XXX,XXX | |
| XXXXXXXX | XXX XX, XXXX |
XXXXXXX XXX XXXX |
|
| XXX XX, XXXX |
XXXXXX XXX XXXX |
$XXX,XXX |
| XXXXXXXX XXXX | XXX XX, XXXX | $375,000 XXX XXXX |
| XXXXXXXX XXXXXX | XXX XX, XXXX | $399,900 XXX XXXX |
| XXXXXXXX XXXXXXX | XXX XX, XXXX | XXX XXXX |
| XXXXXXXX XXXXXX | XXX XX, XXXX | $449,900 XXX XXXX |

Land of Lakes Senior Public School
Elementary: PublicMagnetawan Central Public School
Elementary: PublicSouth River Public School
Elementary: PublicSundridge Centennial Public School
Elementary: PublicEvergreen Heights Education Centre
Elementary: PublicMapleridge Public School
Elementary: PublicAlmaguin Highlands Secondary School
Secondary: PublicWest Ferris Secondary School
Secondary: PublicÉcole secondaire catholique Algonquin
Secondary: CatholicChippewa Secondary School
Secondary: PublicSt Joseph-Scollard Hall Secondary School
Secondary: CatholicHuntsville High School
Secondary: Public

