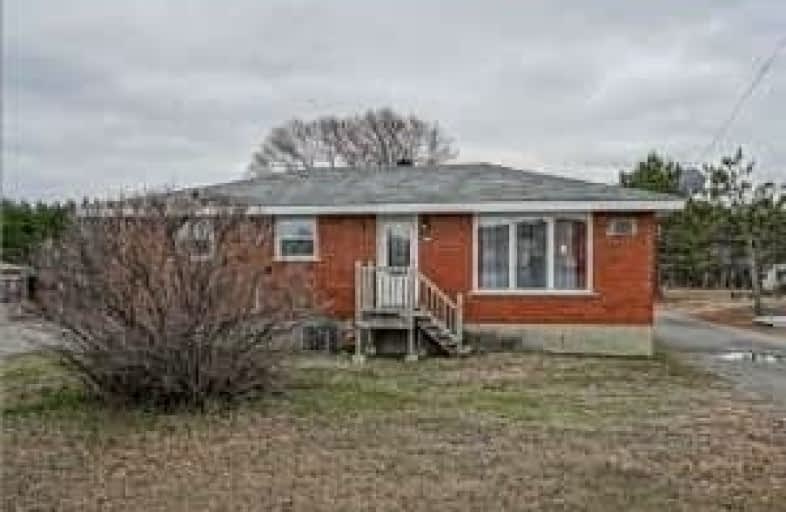
École séparée Saint-Dominique
Elementary: Catholic
3.12 km
École séparée Saint-Augustin
Elementary: Catholic
1.04 km
Cyril Varney Public School
Elementary: Public
2.87 km
École publique Jean-Éthier-Blais
Elementary: Public
3.12 km
St John Catholic School
Elementary: Catholic
2.64 km
Northeastern Elementary School
Elementary: Public
3.14 km
Carrefour Options +
Secondary: Catholic
5.55 km
Barrydowne College Senior
Secondary: Public
4.15 km
École secondaire du Sacré-Coeur
Secondary: Catholic
8.89 km
École secondaire Macdonald-Cartier
Secondary: Public
7.75 km
Lasalle Secondary School
Secondary: Public
4.20 km
St Charles College
Secondary: Catholic
3.96 km


