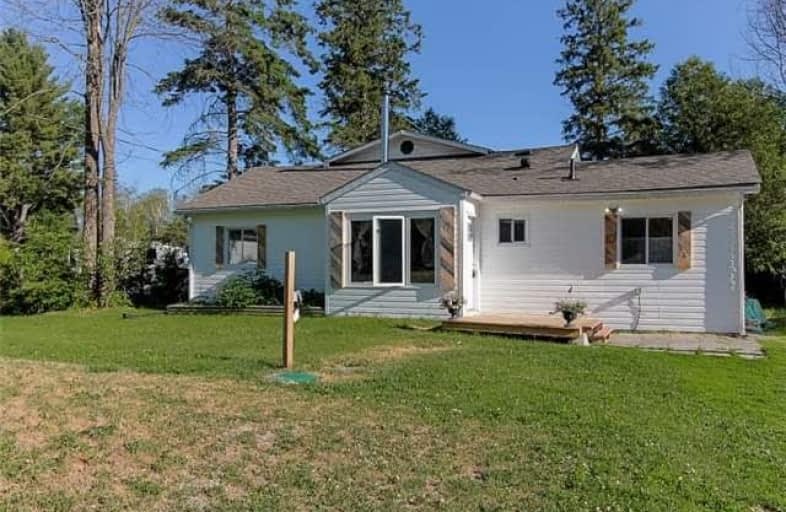
Chelmsford Valley District School
Elementary: Public
13.94 km
Larchwood Public School
Elementary: Public
4.55 km
École publique Pavillon-de-l'Avenir
Elementary: Public
13.93 km
Levack Public School
Elementary: Public
10.22 km
École séparée St-Étienne
Elementary: Catholic
5.45 km
École Alliance St-Joseph
Elementary: Catholic
13.93 km
École secondaire Catholique Champlain
Secondary: Catholic
13.56 km
Chelmsford Valley District Composite School
Secondary: Public
13.94 km
Lively District Secondary School
Secondary: Public
22.11 km
École secondaire catholique l'Horizon
Secondary: Catholic
28.34 km
Confederation Secondary School
Secondary: Public
27.85 km
Lockerby Composite School
Secondary: Public
29.96 km


