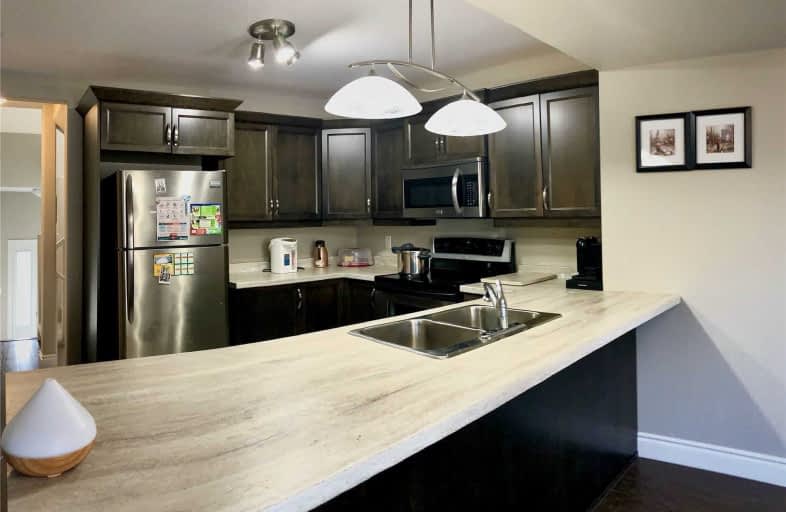Sold on Nov 04, 2020
Note: Property is not currently for sale or for rent.

-
Type: Semi-Detached
-
Style: 2-Storey
-
Lot Size: 29.92 x 98.46 Feet
-
Age: 6-15 years
-
Taxes: $4,342 per year
-
Days on Site: 11 Days
-
Added: Oct 24, 2020 (1 week on market)
-
Updated:
-
Last Checked: 3 months ago
-
MLS®#: X4967018
-
Listed By: Re/max imperial realty inc., brokerage
6 Years Old Semi-Detached Home In The Sought-After Neighbourhood, Algonquin Neighbourhood. Walking Distance To Schools, Restaurants, Grocery Stores, Cafes, Trails And Banks, Etc. This Home Features Open-Concept Living, Dining And Kitchen. New Fence. There Are 3 Good Sized Bedrooms On The Upper Level. Walk-Out Basement Is Unfinished And Ready For Your Personal Touch.
Extras
Fridge, Over-Range Microwave, Dishwasher, Washer And Dryer, Ac, All Light Fixtures And
Property Details
Facts for 69 Billiard's Way, Sudbury Remote Area
Status
Days on Market: 11
Last Status: Sold
Sold Date: Nov 04, 2020
Closed Date: Feb 02, 2021
Expiry Date: Feb 28, 2021
Sold Price: $438,000
Unavailable Date: Nov 04, 2020
Input Date: Oct 25, 2020
Property
Status: Sale
Property Type: Semi-Detached
Style: 2-Storey
Age: 6-15
Area: Sudbury Remote Area
Availability Date: Tba
Inside
Bedrooms: 3
Bathrooms: 2
Kitchens: 1
Rooms: 7
Den/Family Room: No
Air Conditioning: Central Air
Fireplace: No
Washrooms: 2
Building
Basement: Unfinished
Basement 2: W/O
Heat Type: Forced Air
Heat Source: Gas
Exterior: Brick
Exterior: Vinyl Siding
Water Supply: Municipal
Special Designation: Unknown
Parking
Driveway: Private
Garage Spaces: 1
Garage Type: Built-In
Covered Parking Spaces: 2
Total Parking Spaces: 3
Fees
Tax Year: 2020
Tax Legal Description: Plan 53M1409 Pt Lot 3 Rp 53R20310 Parts 1 To 3
Taxes: $4,342
Land
Cross Street: Algonquin Rd/Regent
Municipality District: Sudbury Remote Area
Fronting On: North
Pool: None
Sewer: Sewers
Lot Depth: 98.46 Feet
Lot Frontage: 29.92 Feet
Rooms
Room details for 69 Billiard's Way, Sudbury Remote Area
| Type | Dimensions | Description |
|---|---|---|
| Kitchen Main | 4.24 x 3.53 | |
| Living Main | 3.93 x 6.43 | |
| Master 2nd | 4.08 x 3.84 | |
| 2nd Br 2nd | 3.66 x 3.02 | |
| 3rd Br 2nd | 3.96 x 2.47 | |
| Bathroom 2nd | - |
| XXXXXXXX | XXX XX, XXXX |
XXXX XXX XXXX |
$XXX,XXX |
| XXX XX, XXXX |
XXXXXX XXX XXXX |
$XXX,XXX |
| XXXXXXXX XXXX | XXX XX, XXXX | $438,000 XXX XXXX |
| XXXXXXXX XXXXXX | XXX XX, XXXX | $429,900 XXX XXXX |

Lo-Ellen Park Elementary School
Elementary: PublicSt. Benedict Elementary Catholic School
Elementary: CatholicAlgonquin Road Public School
Elementary: PublicHoly Cross Catholic School School
Elementary: CatholicR L Beattie Public School
Elementary: PublicMacLeod Public School
Elementary: PublicN'Swakamok Native Alternative School
Secondary: PublicÉcole Cap sur l'Avenir
Secondary: PublicMarymount Academy Catholic School
Secondary: CatholicSt Benedict Catholic Secondary School
Secondary: CatholicLo-Ellen Park Secondary School
Secondary: PublicLockerby Composite School
Secondary: Public

