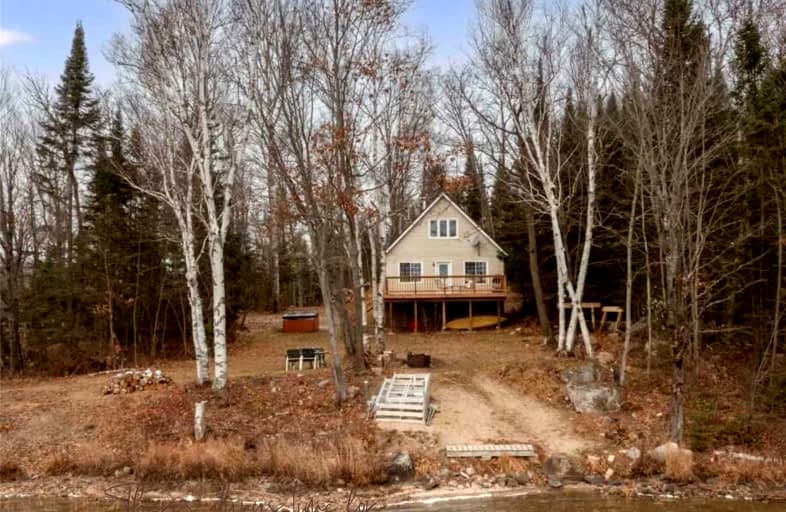
Land of Lakes Senior Public School
Elementary: Public
12.00 km
Magnetawan Central Public School
Elementary: Public
18.71 km
St Gregory Separate School
Elementary: Catholic
39.94 km
South River Public School
Elementary: Public
13.24 km
Sundridge Centennial Public School
Elementary: Public
5.97 km
Evergreen Heights Education Centre
Elementary: Public
21.44 km
Almaguin Highlands Secondary School
Secondary: Public
13.55 km
West Ferris Secondary School
Secondary: Public
61.73 km
École secondaire catholique Algonquin
Secondary: Catholic
66.29 km
Chippewa Secondary School
Secondary: Public
65.42 km
St Joseph-Scollard Hall Secondary School
Secondary: Catholic
66.71 km
Huntsville High School
Secondary: Public
47.24 km


