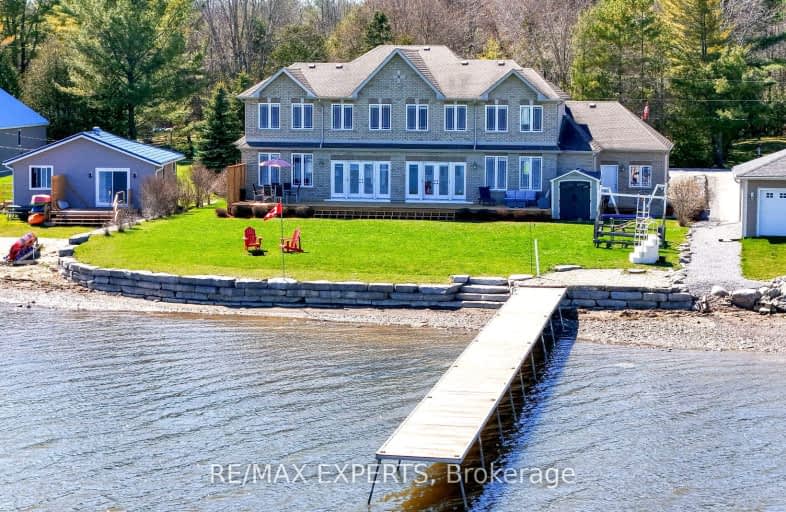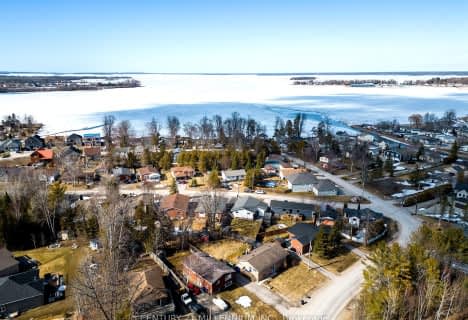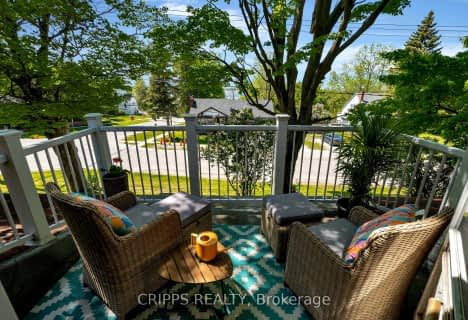Car-Dependent
- Almost all errands require a car.
Somewhat Bikeable
- Most errands require a car.

Honey Harbour Public School
Elementary: PublicSacred Heart School
Elementary: CatholicSt Antoine Daniel Catholic School
Elementary: CatholicColdwater Public School
Elementary: PublicHuron Park Public School
Elementary: PublicTay Shores Public School
Elementary: PublicGeorgian Bay District Secondary School
Secondary: PublicNorth Simcoe Campus
Secondary: PublicÉcole secondaire Le Caron
Secondary: PublicElmvale District High School
Secondary: PublicSt Joseph's Separate School
Secondary: CatholicSt Theresa's Separate School
Secondary: Catholic-
Talbot Park
Tay ON L0K 1R0 4.63km -
Patterson Park
203 Patterson Blvd, Port McNicoll ON L0K 1R0 5.22km -
Sainte Marie Park
Wye Valley Rd (at Hwy 12), Midland ON 7.33km
-
TD Bank Financial Group
78 Lone Pine Rd, Port Severn ON L0K 1S0 6.93km -
TD Canada Trust ATM
78 Lone Pine Rd, Port Severn ON L0K 1S0 6.93km -
TD Canada Trust ATM
7 Coldwater Rd, Coldwater ON L0K 1E0 9.7km








