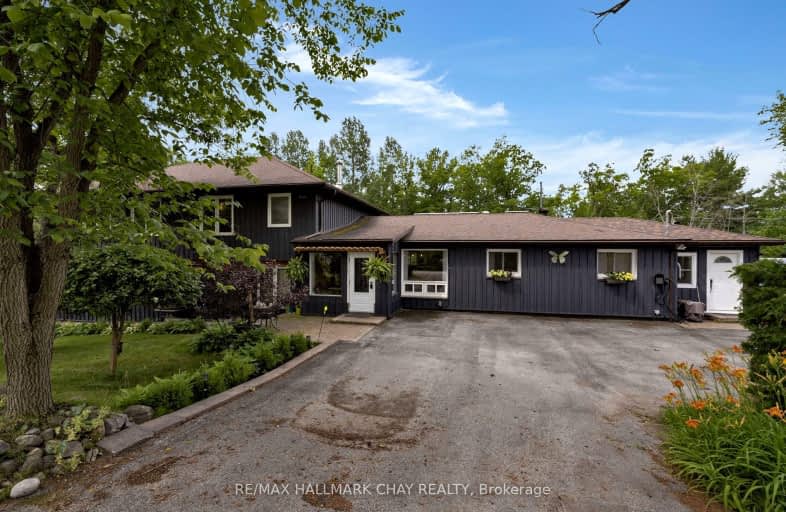
Video Tour
Car-Dependent
- Almost all errands require a car.
0
/100
Somewhat Bikeable
- Most errands require a car.
25
/100

Honey Harbour Public School
Elementary: Public
13.02 km
Sacred Heart School
Elementary: Catholic
12.89 km
St Antoine Daniel Catholic School
Elementary: Catholic
5.20 km
Coldwater Public School
Elementary: Public
9.53 km
Huron Park Public School
Elementary: Public
13.43 km
Tay Shores Public School
Elementary: Public
5.45 km
Georgian Bay District Secondary School
Secondary: Public
15.38 km
North Simcoe Campus
Secondary: Public
13.47 km
École secondaire Le Caron
Secondary: Public
17.98 km
Elmvale District High School
Secondary: Public
25.15 km
Patrick Fogarty Secondary School
Secondary: Catholic
27.98 km
St Theresa's Separate School
Secondary: Catholic
13.14 km
-
Patterson Park
203 Patterson Blvd, Port McNicoll ON L0K 1R0 8.07km -
Talbot Park
Tay ON L0K 1R0 8.81km -
Sainte Marie Park
Wye Valley Rd (at Hwy 12), Midland ON 11.42km
-
TD Bank Financial Group
78 Lone Pine Rd, Port Severn ON L0K 1S0 3.68km -
TD Canada Trust ATM
78 Lone Pine Rd, Port Severn ON L0K 1S0 3.69km -
TD Bank Financial Group
7 Coldwater Rd, Coldwater ON L0K 1E0 9.46km

