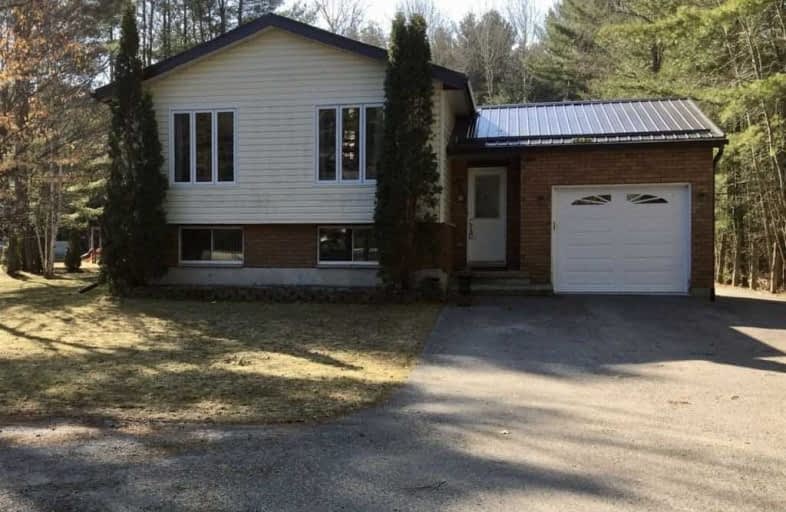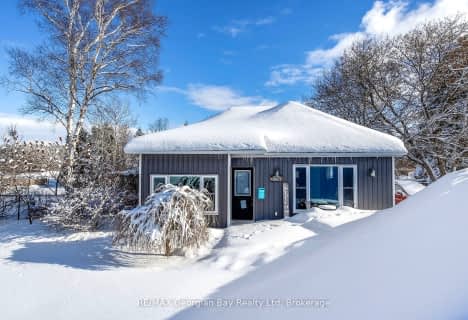
Hillsdale Elementary School
Elementary: Public
8.05 km
Our Lady of Lourdes Separate School
Elementary: Catholic
7.41 km
Wyevale Central Public School
Elementary: Public
8.69 km
St Antoine Daniel Catholic School
Elementary: Catholic
12.19 km
Tay Shores Public School
Elementary: Public
12.44 km
Huronia Centennial Public School
Elementary: Public
7.85 km
Georgian Bay District Secondary School
Secondary: Public
12.85 km
North Simcoe Campus
Secondary: Public
11.08 km
École secondaire Le Caron
Secondary: Public
16.29 km
Elmvale District High School
Secondary: Public
8.13 km
St Joseph's Separate School
Secondary: Catholic
27.70 km
St Theresa's Separate School
Secondary: Catholic
11.51 km



