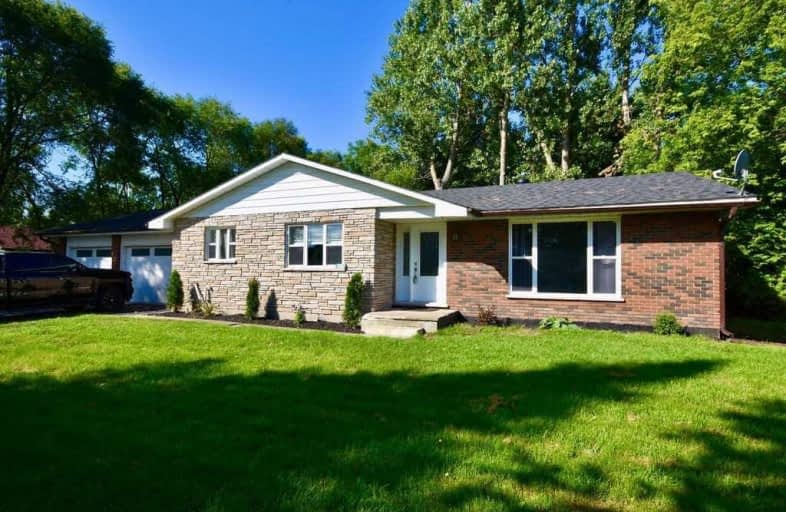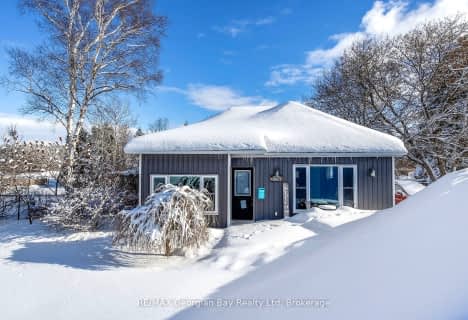Sold on Aug 13, 2020
Note: Property is not currently for sale or for rent.

-
Type: Detached
-
Style: Bungalow
-
Size: 2500 sqft
-
Lot Size: 124.93 x 247 Feet
-
Age: 31-50 years
-
Taxes: $3,333 per year
-
Days on Site: 13 Days
-
Added: Jul 31, 2020 (1 week on market)
-
Updated:
-
Last Checked: 2 months ago
-
MLS®#: S4852802
-
Listed By: Exit lifestyle realty, brokerage
Excellent Opportunity To Live A Peaceful Country Lifestyle In A Fully Renovated Bungalow W/Income Potential! Sitting On A Super Private, Almost 3/4 Acre Lot, This Home Has Been Completely Updated Top To Bottom. Main Feats 3 Bedrooms & 2 Full Baths Including A Master Ensuite Bath, Gorgeous Eat-In Kitchen W/Ss Appliances & Quartz Countertops. Other Main Floor Features Include Engineered Hardwood And Ceramic Flooring, Walkout To Huge Backyard & Main Flr Laundry
Extras
Separate Entrance To Fully Finished Basement Includes A Second Fully Renovated Kitchen, New Vinyl Flooring, New Bathroom, 2 More Bedrooms And Separate Laundry. Main Floor And Lower Floor Are Separately Metered. Attached Double Car Garage.
Property Details
Facts for 6482 Ontario 93, Tay
Status
Days on Market: 13
Last Status: Sold
Sold Date: Aug 13, 2020
Closed Date: Oct 16, 2020
Expiry Date: Oct 30, 2020
Sold Price: $547,000
Unavailable Date: Aug 13, 2020
Input Date: Jul 31, 2020
Property
Status: Sale
Property Type: Detached
Style: Bungalow
Size (sq ft): 2500
Age: 31-50
Area: Tay
Community: Waverley
Availability Date: Tbd
Inside
Bedrooms: 3
Bedrooms Plus: 2
Bathrooms: 3
Kitchens: 1
Kitchens Plus: 1
Rooms: 9
Den/Family Room: No
Air Conditioning: Central Air
Fireplace: No
Central Vacuum: N
Washrooms: 3
Utilities
Electricity: Yes
Gas: Yes
Cable: No
Telephone: Yes
Building
Basement: Apartment
Basement 2: Sep Entrance
Heat Type: Forced Air
Heat Source: Gas
Exterior: Brick
UFFI: No
Water Supply: Well
Special Designation: Unknown
Parking
Driveway: Pvt Double
Garage Spaces: 2
Garage Type: Attached
Covered Parking Spaces: 6
Total Parking Spaces: 8
Fees
Tax Year: 2019
Tax Legal Description: Pt N1/2 Lt 75 Con 1 Wpr Flos As In Ro872573; S/T R
Taxes: $3,333
Highlights
Feature: Wooded/Treed
Land
Cross Street: N On Penetanguishene
Municipality District: Tay
Fronting On: East
Parcel Number: 583740022
Pool: None
Sewer: Septic
Lot Depth: 247 Feet
Lot Frontage: 124.93 Feet
Acres: < .50
Zoning: R1
Waterfront: None
Rooms
Room details for 6482 Ontario 93, Tay
| Type | Dimensions | Description |
|---|---|---|
| Kitchen Main | 6.65 x 3.15 | Eat-In Kitchen, Quartz Counter |
| Living Main | 3.60 x 7.20 | Hardwood Floor |
| Master Main | 4.56 x 3.73 | Hardwood Floor, W/O To Deck, 4 Pc Ensuite |
| Br Main | 3.01 x 3.48 | Hardwood Floor |
| Br Main | 2.76 x 3.63 | Hardwood Floor |
| Br Bsmt | 3.07 x 3.98 | |
| Br Bsmt | 2.75 x 3.96 | |
| Kitchen Bsmt | 3.16 x 3.25 | |
| Laundry Bsmt | 3.80 x 5.52 | |
| Living Bsmt | 12.84 x 3.73 |
| XXXXXXXX | XXX XX, XXXX |
XXXX XXX XXXX |
$XXX,XXX |
| XXX XX, XXXX |
XXXXXX XXX XXXX |
$XXX,XXX |
| XXXXXXXX XXXX | XXX XX, XXXX | $547,000 XXX XXXX |
| XXXXXXXX XXXXXX | XXX XX, XXXX | $549,900 XXX XXXX |

Hillsdale Elementary School
Elementary: PublicOur Lady of Lourdes Separate School
Elementary: CatholicWyevale Central Public School
Elementary: PublicHuron Park Public School
Elementary: PublicTay Shores Public School
Elementary: PublicHuronia Centennial Public School
Elementary: PublicGeorgian Bay District Secondary School
Secondary: PublicNorth Simcoe Campus
Secondary: PublicÉcole secondaire Le Caron
Secondary: PublicElmvale District High School
Secondary: PublicSt Joseph's Separate School
Secondary: CatholicSt Theresa's Separate School
Secondary: Catholic- 1 bath
- 3 bed
- 700 sqft
6527 Highway 93 High, Tay, Ontario • L0L 1P0 • Waverley



