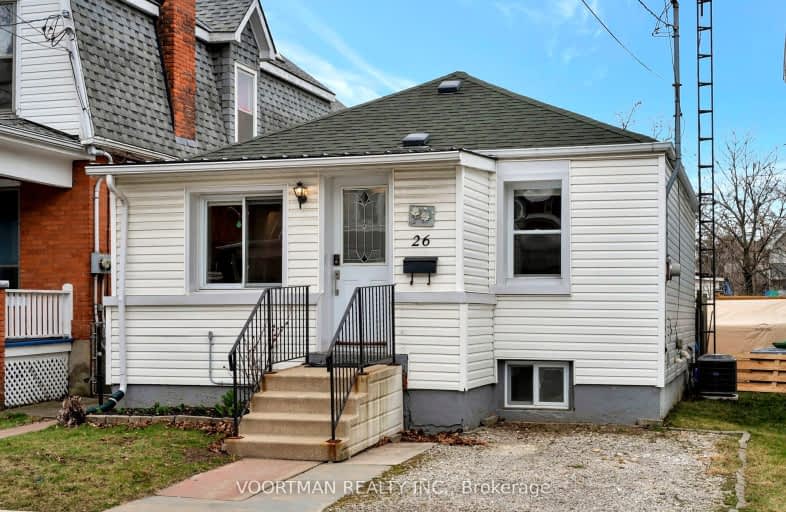
Video Tour
Walker's Paradise
- Daily errands do not require a car.
92
/100
Good Transit
- Some errands can be accomplished by public transportation.
61
/100
Bikeable
- Some errands can be accomplished on bike.
60
/100

Sacred Heart of Jesus Catholic Elementary School
Elementary: Catholic
0.36 km
St. Patrick Catholic Elementary School
Elementary: Catholic
1.39 km
Adelaide Hoodless Public School
Elementary: Public
1.46 km
Franklin Road Elementary Public School
Elementary: Public
1.64 km
George L Armstrong Public School
Elementary: Public
0.23 km
Queen Victoria Elementary Public School
Elementary: Public
1.35 km
King William Alter Ed Secondary School
Secondary: Public
1.78 km
Turning Point School
Secondary: Public
2.03 km
Vincent Massey/James Street
Secondary: Public
1.90 km
St. Charles Catholic Adult Secondary School
Secondary: Catholic
1.63 km
Nora Henderson Secondary School
Secondary: Public
2.92 km
Cathedral High School
Secondary: Catholic
1.22 km
-
Mountain Brow Park
0.37km -
Myrtle Park
Myrtle Ave (Delaware St), Hamilton ON 0.98km -
Sam Lawrence Park
Concession St, Hamilton ON 1.11km
-
CIBC
386 Upper Gage Ave, HAMILTON ON L8V 4H9 1.5km -
HODL Bitcoin ATM - Big Bee John St
212 John St S, Hamilton ON L8N 2C8 1.7km -
CIBC
667 Upper James St (at Fennel Ave E), Hamilton ON L9C 5R8 2.06km













