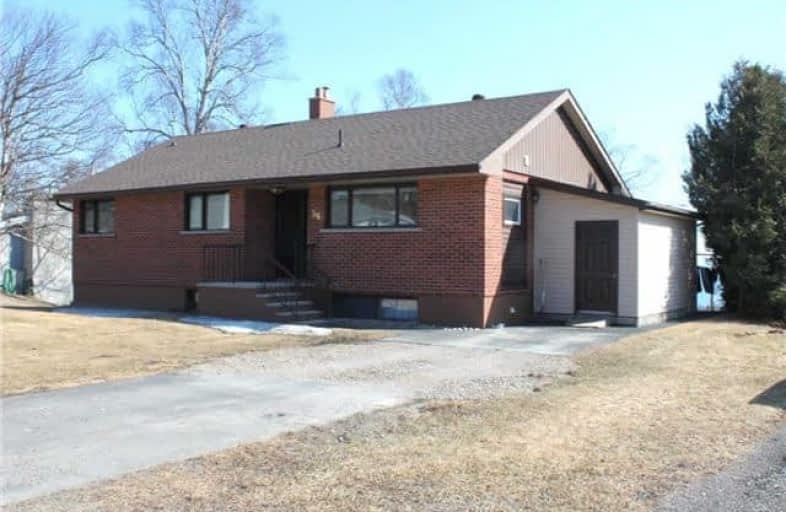
École catholique Franco-Terrace
Elementary: Catholic
0.20 km
Schreiber Public School
Elementary: Public
12.37 km
École catholique Val-des-Bois
Elementary: Catholic
54.05 km
Terrace Bay Public School
Elementary: Public
0.57 km
Holy Angels Separate School
Elementary: Catholic
12.43 km
St Martin Catholic School
Elementary: Catholic
0.19 km
École secondaire Cité-Supérieure
Secondary: Public
54.03 km
École secondaire Château-Jeunesse
Secondary: Public
118.13 km
Lake Superior High School
Secondary: Public
0.38 km
Nipigon Red Rock District High School
Secondary: Public
86.43 km
Marathon High School
Secondary: Public
54.03 km
Geraldton Composite School
Secondary: Public
105.02 km


