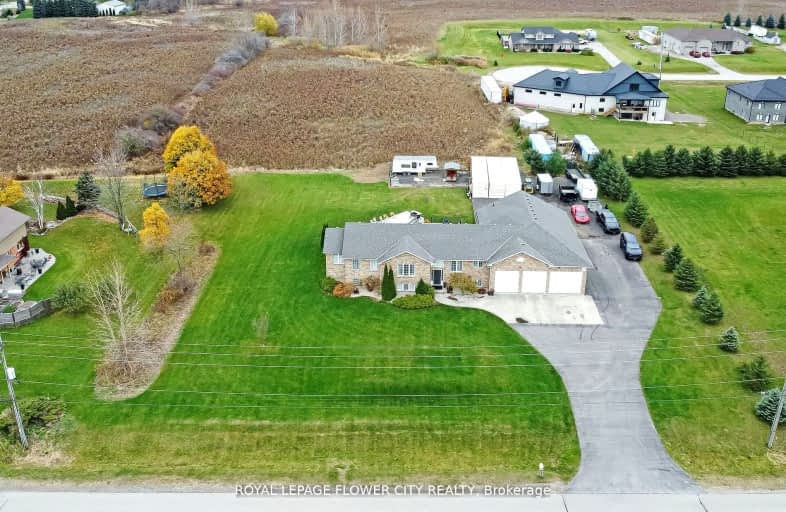Car-Dependent
- Almost all errands require a car.
2
/100
Somewhat Bikeable
- Most errands require a car.
26
/100

Holy Family Elementary School
Elementary: Catholic
7.69 km
St David Separate School
Elementary: Catholic
3.10 km
River Heights School
Elementary: Public
3.21 km
Bonaventure Meadows Public School
Elementary: Public
8.42 km
Northdale Central Public School
Elementary: Public
3.04 km
John P Robarts Public School
Elementary: Public
7.86 km
Thames Valley Alternative Secondary School
Secondary: Public
11.71 km
Lord Dorchester Secondary School
Secondary: Public
2.97 km
Regina Mundi College
Secondary: Catholic
12.91 km
John Paul II Catholic Secondary School
Secondary: Catholic
12.40 km
Sir Wilfrid Laurier Secondary School
Secondary: Public
11.06 km
Clarke Road Secondary School
Secondary: Public
9.21 km
-
Dorchester Conservation Area
Dorchester ON 3.19km -
Carroll Park
270 Ellerslie Rd, London ON N6M 1B6 8.65km -
City Wide Sports Park
London ON 8.75km
-
CIBC Cash Dispenser
154 Clarke Rd, London ON N5W 5E2 8.73km -
CoinFlip Bitcoin ATM
2190 Dundas St, London ON N5V 1R2 8.98km -
Cibc ATM
1900 Dundas St, London ON N5W 3G4 9.81km


