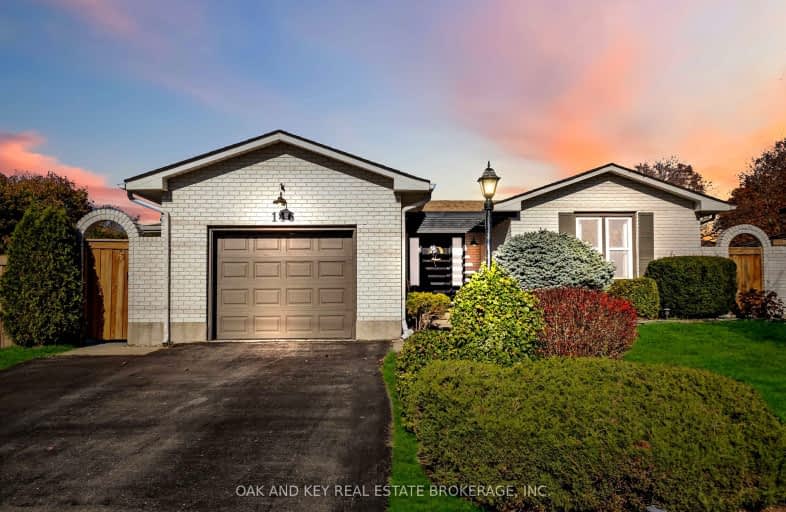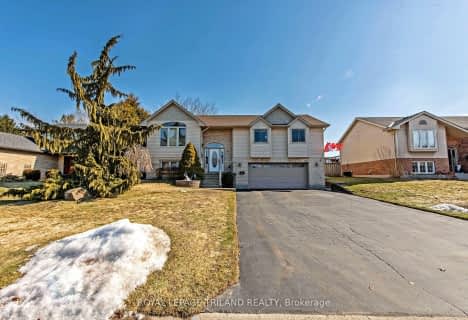Car-Dependent
- Most errands require a car.
48
/100
Somewhat Bikeable
- Most errands require a car.
38
/100

Holy Family Elementary School
Elementary: Catholic
8.46 km
St David Separate School
Elementary: Catholic
1.66 km
Thamesford Public School
Elementary: Public
10.09 km
River Heights School
Elementary: Public
0.57 km
Bonaventure Meadows Public School
Elementary: Public
8.74 km
Northdale Central Public School
Elementary: Public
1.88 km
Robarts Provincial School for the Deaf
Secondary: Provincial
13.10 km
Thames Valley Alternative Secondary School
Secondary: Public
12.62 km
Lord Dorchester Secondary School
Secondary: Public
0.94 km
John Paul II Catholic Secondary School
Secondary: Catholic
13.01 km
Sir Wilfrid Laurier Secondary School
Secondary: Public
13.00 km
Clarke Road Secondary School
Secondary: Public
9.85 km
-
Lion River Parkway Thameford
9.8km -
Pottersburg Dog Park
Hamilton Rd (Gore Rd), London ON 10.41km -
East Lions Park
1731 Churchill Ave (Winnipeg street), London ON N5W 5P4 10.56km
-
Scotiabank
1250 Highbury Ave, Dorchester ON N0L 1G2 0.63km -
CoinFlip Bitcoin ATM
2190 Dundas St, London ON N5V 1R2 9.22km -
CIBC Cash Dispenser
154 Clarke Rd, London ON N5W 5E2 9.55km






