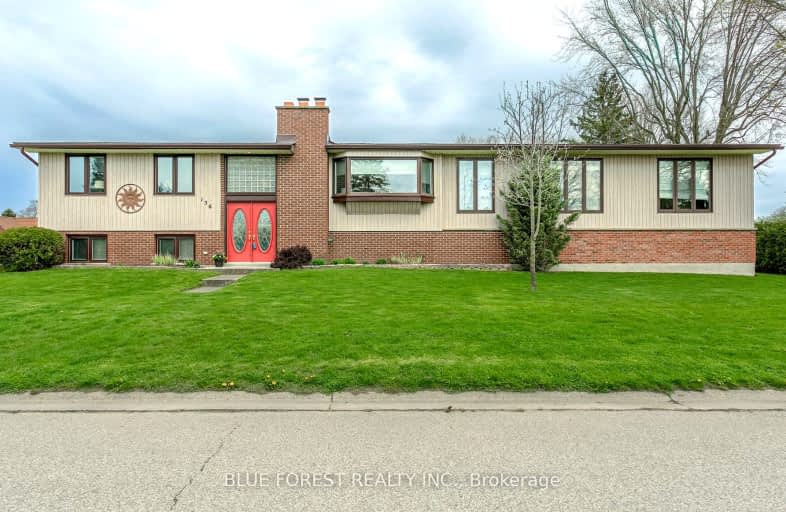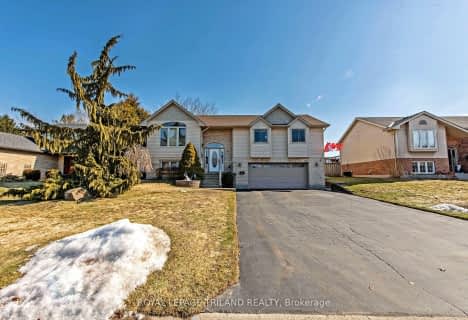Car-Dependent
- Most errands require a car.
48
/100
Somewhat Bikeable
- Most errands require a car.
39
/100

Holy Family Elementary School
Elementary: Catholic
8.30 km
St David Separate School
Elementary: Catholic
1.50 km
Thamesford Public School
Elementary: Public
10.10 km
River Heights School
Elementary: Public
0.57 km
Bonaventure Meadows Public School
Elementary: Public
8.58 km
Northdale Central Public School
Elementary: Public
1.71 km
Robarts Provincial School for the Deaf
Secondary: Provincial
12.94 km
Thames Valley Alternative Secondary School
Secondary: Public
12.46 km
Lord Dorchester Secondary School
Secondary: Public
0.79 km
John Paul II Catholic Secondary School
Secondary: Catholic
12.84 km
Sir Wilfrid Laurier Secondary School
Secondary: Public
12.87 km
Clarke Road Secondary School
Secondary: Public
9.69 km
-
Out of the Park
2066 Dorchester Rd, Dorchester ON N0L 1G2 0.53km -
Dorchester Conservation Area
Dorchester ON 1.97km -
Lion River Parkway Thameford
9.81km
-
TD Bank Financial Group
4206 Catherine St, Dorchester ON N0L 1G0 1.14km -
CoinFlip Bitcoin ATM
2190 Dundas St, London ON N5V 1R2 9.05km -
RBC Royal Bank ATM
154 Clarke Rd, London ON N5W 5E2 9.39km






