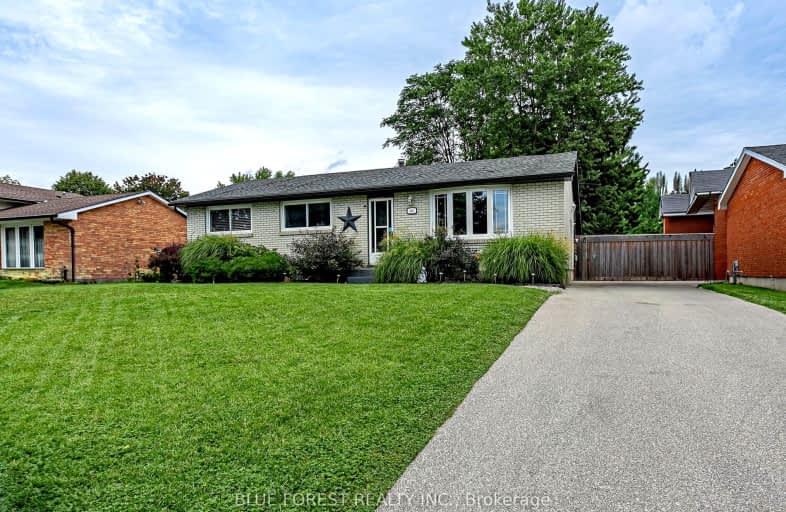Car-Dependent
- Most errands require a car.
38
/100
Somewhat Bikeable
- Most errands require a car.
34
/100

Holy Family Elementary School
Elementary: Catholic
8.86 km
St David Separate School
Elementary: Catholic
1.98 km
Thamesford Public School
Elementary: Public
9.81 km
River Heights School
Elementary: Public
0.49 km
Bonaventure Meadows Public School
Elementary: Public
9.10 km
Northdale Central Public School
Elementary: Public
2.22 km
Robarts Provincial School for the Deaf
Secondary: Provincial
13.47 km
Thames Valley Alternative Secondary School
Secondary: Public
13.02 km
Lord Dorchester Secondary School
Secondary: Public
1.22 km
John Paul II Catholic Secondary School
Secondary: Catholic
13.38 km
Sir Wilfrid Laurier Secondary School
Secondary: Public
13.43 km
Clarke Road Secondary School
Secondary: Public
10.23 km
-
Dorchester Splash Pad
Thames Centre ON 0.37km -
Pottersburg Dog Park
10.46km -
East Lions Park
1731 Churchill Ave (Winnipeg street), London ON N5W 5P4 10.96km
-
TD Bank Financial Group
4206 Catherine St, Dorchester ON N0L 1G0 1.48km -
TD Canada Trust ATM
4206 Catherine St, Dorchester ON N0L 1G0 1.5km -
TD Bank Financial Group
2400 Dundas St, London ON 8.67km




