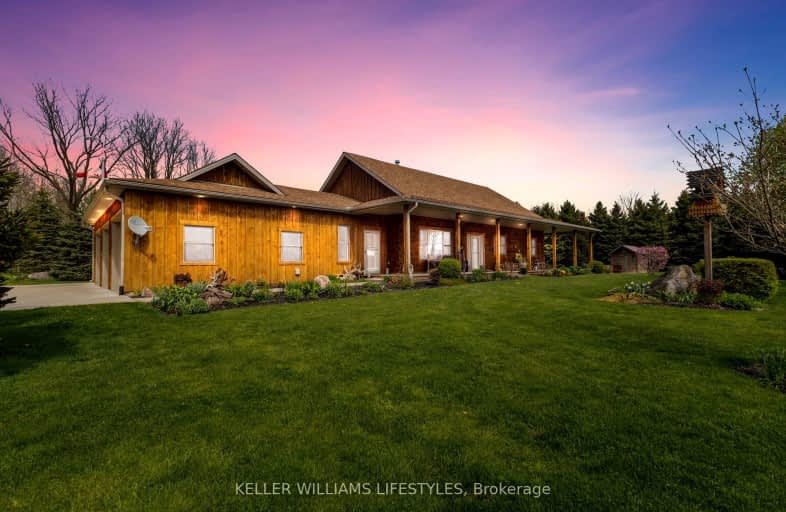
Car-Dependent
- Almost all errands require a car.
Somewhat Bikeable
- Most errands require a car.

Cedar Hollow Public School
Elementary: PublicÉcole élémentaire catholique Ste-Jeanne-d'Arc
Elementary: CatholicEvelyn Harrison Public School
Elementary: PublicWest Nissouri Public School
Elementary: PublicBonaventure Meadows Public School
Elementary: PublicChippewa Public School
Elementary: PublicRobarts Provincial School for the Deaf
Secondary: ProvincialRobarts/Amethyst Demonstration Secondary School
Secondary: ProvincialThames Valley Alternative Secondary School
Secondary: PublicMontcalm Secondary School
Secondary: PublicJohn Paul II Catholic Secondary School
Secondary: CatholicClarke Road Secondary School
Secondary: Public-
Cayuga Park
London ON 5.81km -
Culver Park
Ontario 7.42km -
Town Square
7.73km
-
TD Canada Trust ATM
1920 Dundas St, London ON N5V 3P1 7.65km -
Cibc ATM
1900 Dundas St, London ON N5W 3G4 7.78km -
CIBC
380 Clarke Rd (Dundas St.), London ON N5W 6E7 7.84km
- 3 bath
- 4 bed
- 2000 sqft
123 Foxborough Place, Thames Centre, Ontario • N0M 2P0 • Thorndale


