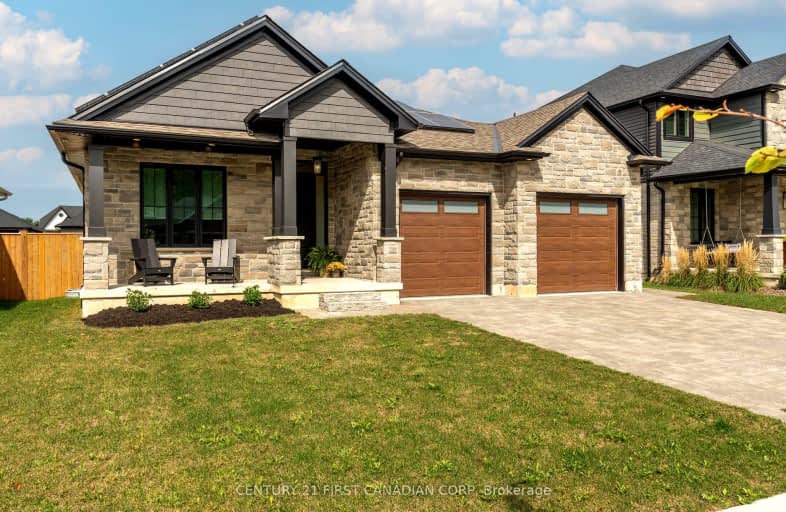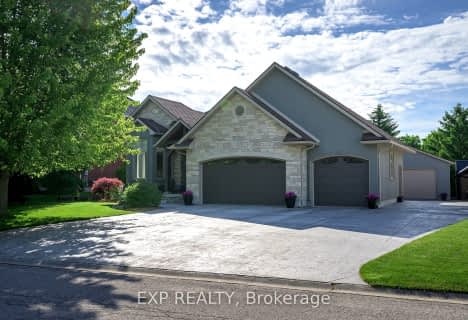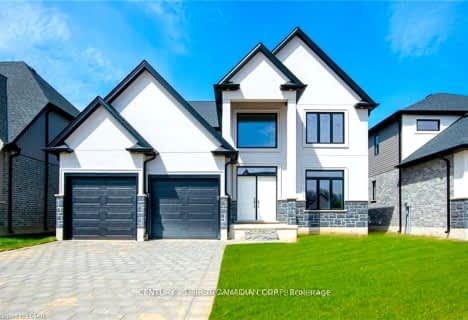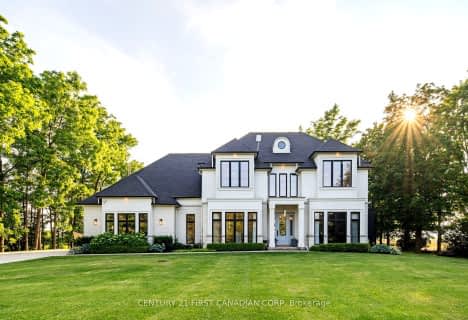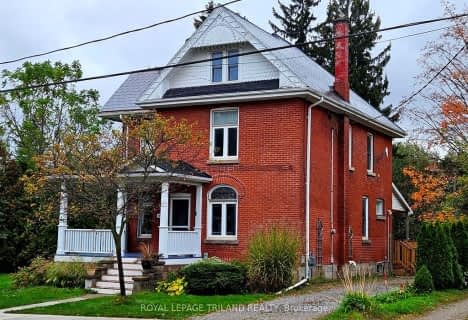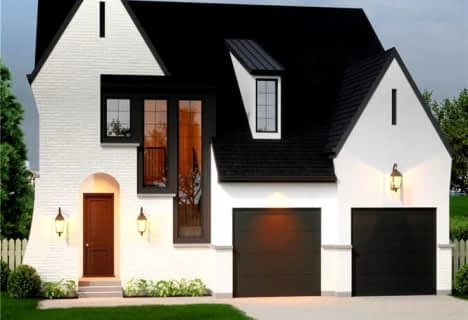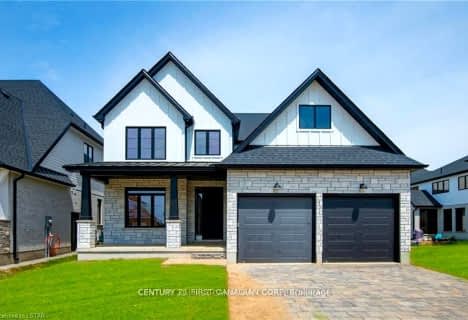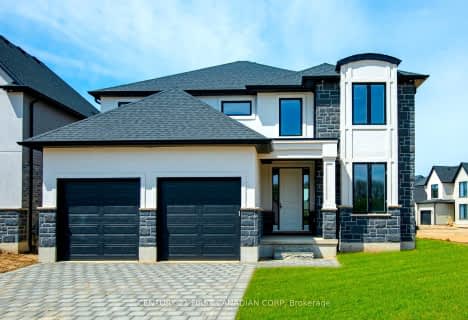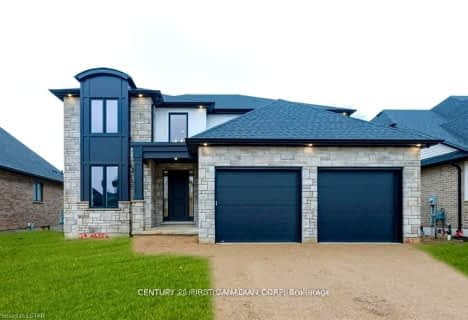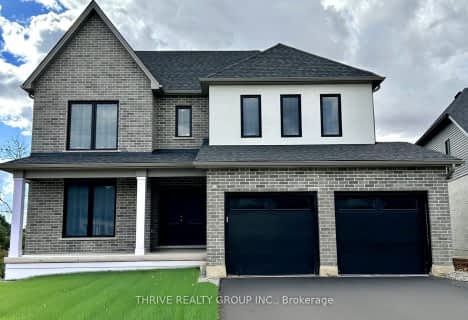Car-Dependent
- Almost all errands require a car.
Somewhat Bikeable
- Most errands require a car.

Cedar Hollow Public School
Elementary: PublicÉcole élémentaire catholique Ste-Jeanne-d'Arc
Elementary: CatholicEvelyn Harrison Public School
Elementary: PublicWest Nissouri Public School
Elementary: PublicBonaventure Meadows Public School
Elementary: PublicChippewa Public School
Elementary: PublicRobarts Provincial School for the Deaf
Secondary: ProvincialRobarts/Amethyst Demonstration Secondary School
Secondary: ProvincialMother Teresa Catholic Secondary School
Secondary: CatholicMontcalm Secondary School
Secondary: PublicJohn Paul II Catholic Secondary School
Secondary: CatholicClarke Road Secondary School
Secondary: Public-
Cayuga Park
London ON 8.63km -
Constitution Park
735 Grenfell Dr, London ON N5X 2C4 10.72km -
Genevive Park
at Victoria Dr., London ON 10.99km
-
CoinFlip Bitcoin ATM
2190 Dundas St, London ON N5V 1R2 10.03km -
Scotiabank
1250 Highbury Ave N (at Huron St.), London ON N5Y 6M7 10.73km -
RBC Royal Bank ATM
1900 Dundas St, London ON N5W 3G4 10.82km
- 4 bath
- 4 bed
- 2500 sqft
286 King Street South, Thames Centre, Ontario • N0M 2P0 • Thorndale
