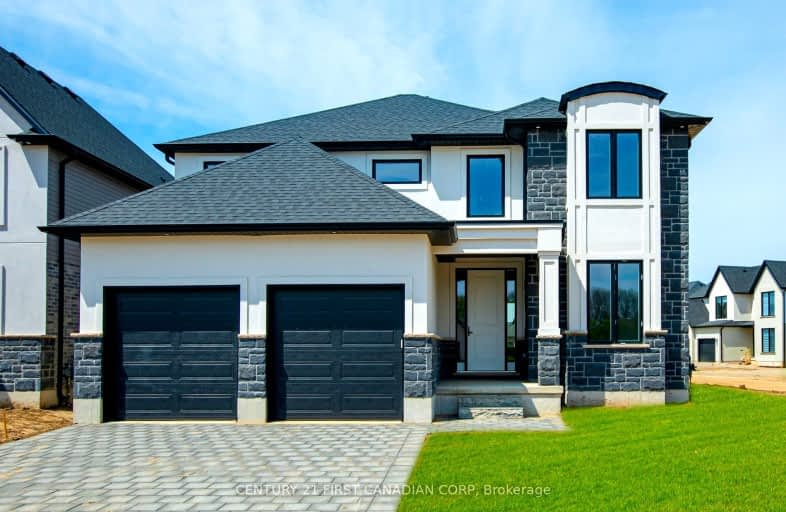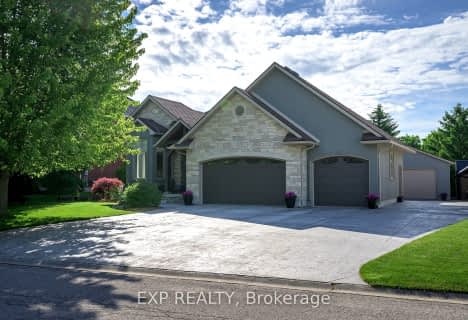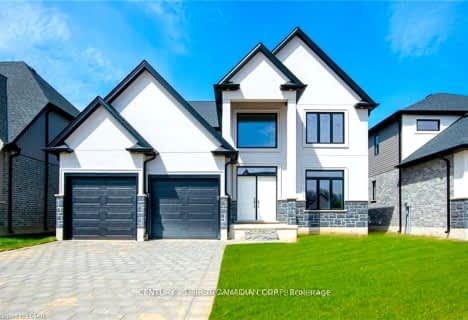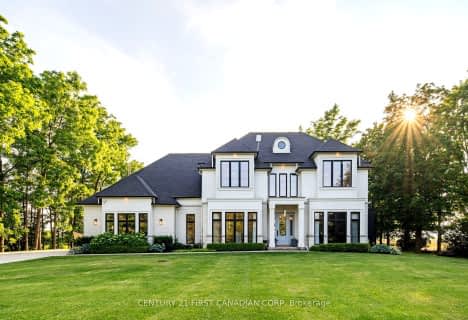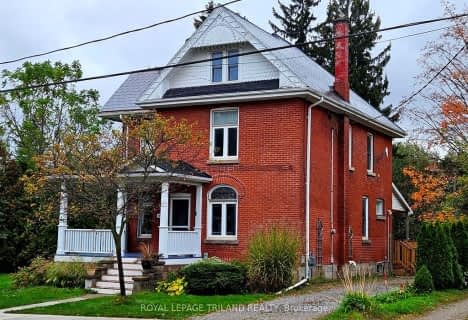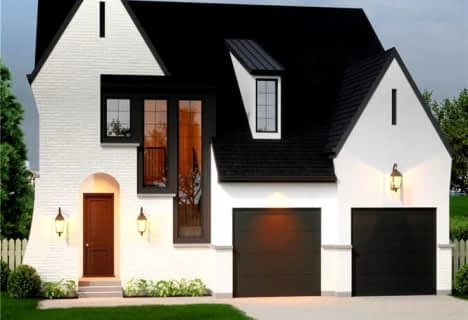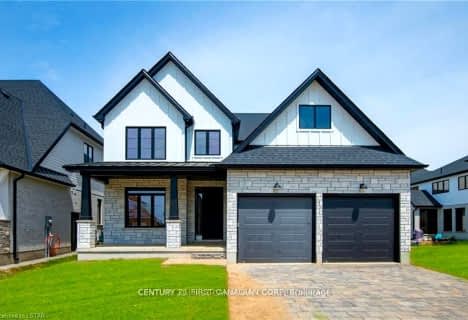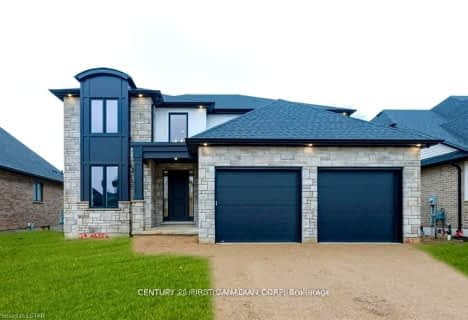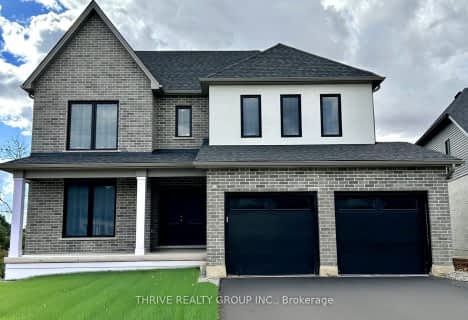Car-Dependent
- Most errands require a car.
Somewhat Bikeable
- Most errands require a car.

Cedar Hollow Public School
Elementary: PublicÉcole élémentaire catholique Ste-Jeanne-d'Arc
Elementary: CatholicEvelyn Harrison Public School
Elementary: PublicWest Nissouri Public School
Elementary: PublicBonaventure Meadows Public School
Elementary: PublicChippewa Public School
Elementary: PublicRobarts Provincial School for the Deaf
Secondary: ProvincialRobarts/Amethyst Demonstration Secondary School
Secondary: ProvincialMother Teresa Catholic Secondary School
Secondary: CatholicMontcalm Secondary School
Secondary: PublicJohn Paul II Catholic Secondary School
Secondary: CatholicClarke Road Secondary School
Secondary: Public-
Culver Park
Ontario 10.47km -
Genevive Park
at Victoria Dr., London ON 10.89km -
Ed Blake Park
Barker St (btwn Huron & Kipps Lane), London ON 11.37km
-
BMO Bank of Montreal
225 King St, Thorndale ON N0M 2P0 0.35km -
CIBC
1885 Huron St, London ON N5V 3A5 8.76km -
RBC Royal Bank ATM
1791 Highbury Ave N, London ON N5X 3Z4 9.05km
- 3 bath
- 4 bed
- 1500 sqft
104 Foxborough Place, Thames Centre, Ontario • N0M 2P0 • Thorndale
- 4 bath
- 4 bed
- 2500 sqft
286 King Street South, Thames Centre, Ontario • N0M 2P0 • Thorndale
- 3 bath
- 4 bed
- 2000 sqft
Lot 13 Foxborough Place, Thames Centre, Ontario • N0M 2P0 • Thorndale
