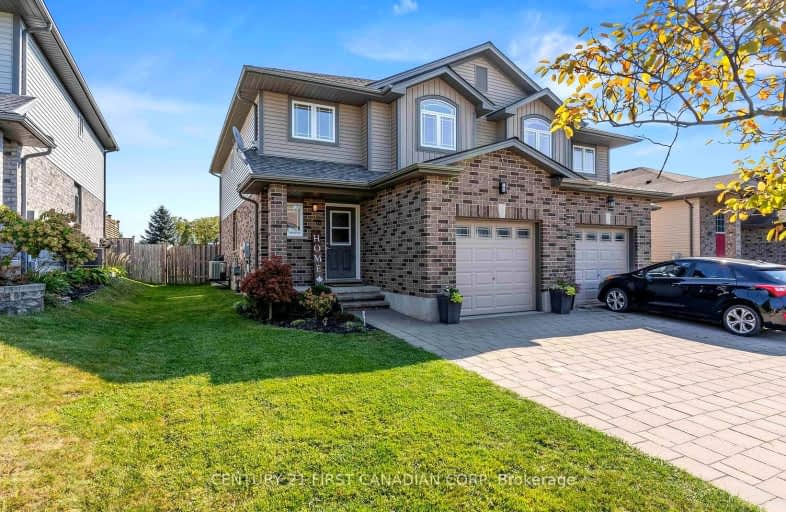Car-Dependent
- Almost all errands require a car.
24
/100
Somewhat Bikeable
- Most errands require a car.
32
/100

Cedar Hollow Public School
Elementary: Public
8.18 km
École élémentaire catholique Ste-Jeanne-d'Arc
Elementary: Catholic
9.55 km
Evelyn Harrison Public School
Elementary: Public
9.54 km
West Nissouri Public School
Elementary: Public
0.13 km
Bonaventure Meadows Public School
Elementary: Public
10.96 km
Chippewa Public School
Elementary: Public
9.01 km
Robarts Provincial School for the Deaf
Secondary: Provincial
11.02 km
Robarts/Amethyst Demonstration Secondary School
Secondary: Provincial
11.02 km
Mother Teresa Catholic Secondary School
Secondary: Catholic
9.90 km
Montcalm Secondary School
Secondary: Public
10.12 km
John Paul II Catholic Secondary School
Secondary: Catholic
11.23 km
Clarke Road Secondary School
Secondary: Public
11.67 km
-
Eco Park
5.21km -
Creekside Park
8.42km -
Constitution Park
735 Grenfell Dr, London ON N5X 2C4 10.31km
-
BMO Bank of Montreal
225 King St, Thorndale ON N0M 2P0 0.7km -
CIBC
1885 Huron St, London ON N5V 3A5 8.92km -
TD Bank Financial Group
2263 Dundas St, London ON N5V 0B5 10.47km



