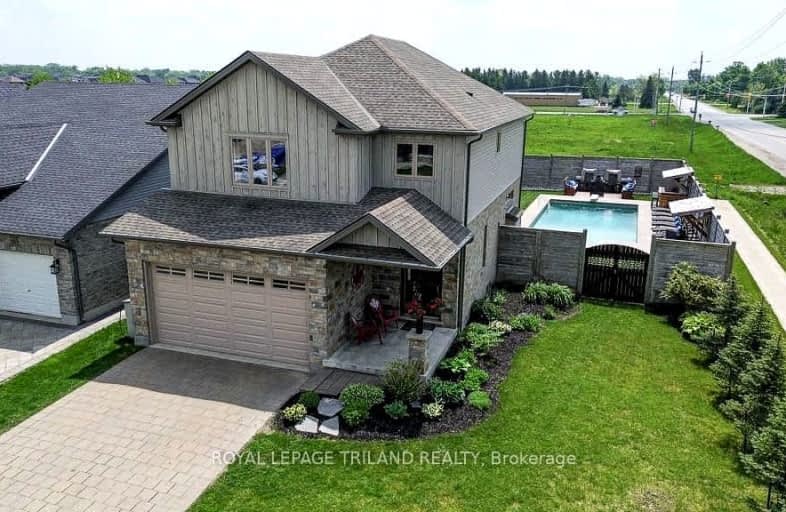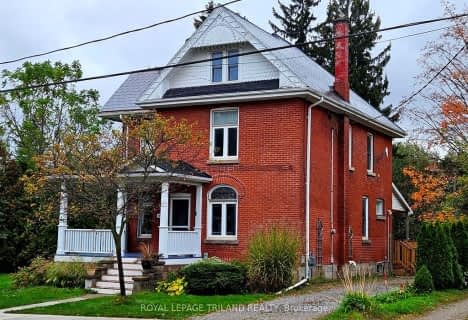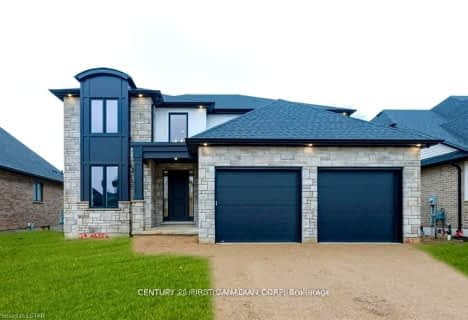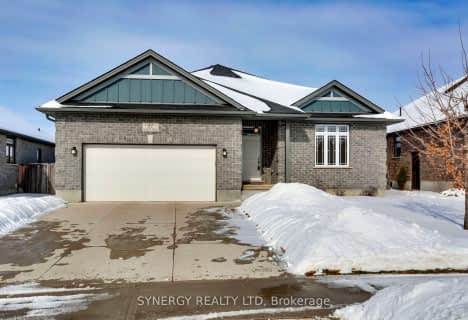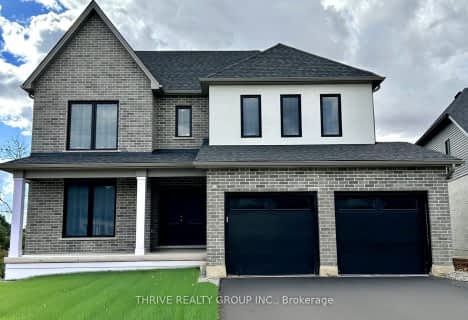Sold on Jul 22, 2024
Note: Property is not currently for sale or for rent.

-
Type: Detached
-
Style: 2-Storey
-
Lot Size: 51.67 x 149.65 Feet
-
Age: 6-15 years
-
Taxes: $4,562 per year
-
Days on Site: 66 Days
-
Added: May 17, 2024 (2 months on market)
-
Updated:
-
Last Checked: 3 months ago
-
MLS®#: X8353726
-
Listed By: Royal lepage triland realty
Lets Take it Outside! City living not your style? Then dive into this 2-storey, 5-bedroom, 3.5 bath Thorndale home with 2785 S.F. finished, where countryside views, village vibes & modern living unite! This former model makes a splash in upscale, family-friendly Wye Creek. Here's the laid-back lifestyle & casual sophistication you're longing for only 10 min. from London. Step inside to a grand 2-storey foyer with double staircase. Note all the natural light, over-sized windows, 9 ceilings, pot lights & transom topped doors. The heart of this home is an open-concept kitchen/dining with granite-topped island, gas range & pantry. Engineered hardwood flows seamlessly into the cozy living room with wood/stone accented gas fireplace. Large main floor laundry rm! Now, well take it outside! The real showstopper is this backyard: a private retreat with 18x36 heated, in-ground saltwater pool, hot tub, extensive stamped concrete & decking. There's even a custom outdoor bar and gazebo for shady poolside R&R. The air-conditioned pool house/bunkie is a cool hideaway! Whether hosting BBQs, taking a dip in the pool, or unwinding under starlit skies, this space is designed for maximum fun and relaxation! Inside: lets head up to a trendy loft-style family room with vaulted ceiling the perfect hangout! You'll find 3 bedrooms & a 4 pce bath in the south wing. The private primary suite has a walk-in & 3-pce ensuite. The lower boasts a 4-pce bath and 2 connecting bedrooms. Use this flexible space as needed: a guest suite or a bedroom/den combo? Consider converting this level to a full suite with space for a kitchenette & existing laundry hook ups. Hobbyists: this is your dream garage! Finished, insulated, gas furnace, 2 - 220V outlets & rustic wood wall. Mere steps to West Nissouri School. Nearby trails, golf & conservation areas cater to families & outdoor enthusiasts. Here's your chance to have it all: an outstanding design, a stunning backyard & a laid-back lifestyle near the city!
Extras
Gas heater in garage, TV mounts, 3 bar stools at island, A/C in pool house/bunkie, exterior bar fridge
Property Details
Facts for 2 Elliott Trail, Thames Centre
Status
Days on Market: 66
Last Status: Sold
Sold Date: Jul 22, 2024
Closed Date: Aug 28, 2024
Expiry Date: Aug 31, 2024
Sold Price: $880,000
Unavailable Date: Jul 22, 2024
Input Date: May 19, 2024
Property
Status: Sale
Property Type: Detached
Style: 2-Storey
Age: 6-15
Area: Thames Centre
Community: Thorndale
Availability Date: FLEXIBLE
Assessment Amount: $361,000
Assessment Year: 2024
Inside
Bedrooms: 3
Bedrooms Plus: 2
Bathrooms: 4
Kitchens: 1
Rooms: 8
Den/Family Room: No
Air Conditioning: Central Air
Fireplace: Yes
Washrooms: 4
Utilities
Electricity: Yes
Gas: Yes
Cable: Available
Telephone: Available
Building
Basement: Finished
Basement 2: Full
Heat Type: Forced Air
Heat Source: Gas
Exterior: Brick
Exterior: Vinyl Siding
Water Supply: Municipal
Special Designation: Unknown
Parking
Driveway: Pvt Double
Garage Spaces: 2
Garage Type: Attached
Covered Parking Spaces: 4
Total Parking Spaces: 6
Fees
Tax Year: 2024
Tax Legal Description: PART OF LOT 10, PLAN 33M-599 DESIGNATED AS PART 1 ON 33R-17503 M
Taxes: $4,562
Highlights
Feature: Golf
Feature: Hospital
Feature: Library
Feature: Park
Feature: Place Of Worship
Feature: Rec Centre
Land
Cross Street: NORTH ON NISSOURI RD
Municipality District: Thames Centre
Fronting On: South
Parcel Number: 081550339
Pool: Inground
Sewer: Sewers
Lot Depth: 149.65 Feet
Lot Frontage: 51.67 Feet
Acres: < .50
Zoning: R1-10
Additional Media
- Virtual Tour: https://virtualtours.augmentum.ca/2elliotttrail
Rooms
Room details for 2 Elliott Trail, Thames Centre
| Type | Dimensions | Description |
|---|---|---|
| Foyer Main | 2.36 x 3.10 | |
| Kitchen Main | 5.92 x 3.94 | Eat-In Kitchen |
| Great Rm Main | 4.01 x 5.44 | |
| Laundry Main | 2.51 x 2.74 | |
| Prim Bdrm 2nd | 3.66 x 4.14 | |
| Br 2nd | 3.71 x 3.78 | |
| Br 2nd | 3.15 x 3.43 | |
| Br Bsmt | 3.45 x 3.63 | |
| Br Bsmt | 3.45 x 3.66 | |
| Cold/Cant Bsmt | 2.34 x 2.97 | |
| Loft 2nd | 3.99 x 5.54 |
| XXXXXXXX | XXX XX, XXXX |
XXXXXX XXX XXXX |
$XXX,XXX |
| XXXXXXXX | XXX XX, XXXX |
XXXXXXXX XXX XXXX |
|
| XXX XX, XXXX |
XXXXXX XXX XXXX |
$XXX,XXX | |
| XXXXXXXX | XXX XX, XXXX |
XXXXXXXX XXX XXXX |
|
| XXX XX, XXXX |
XXXXXX XXX XXXX |
$XXX,XXX | |
| XXXXXXXX | XXX XX, XXXX |
XXXXXXXX XXX XXXX |
|
| XXX XX, XXXX |
XXXXXX XXX XXXX |
$XXX,XXX | |
| XXXXXXXX | XXX XX, XXXX |
XXXXXXXX XXX XXXX |
|
| XXX XX, XXXX |
XXXXXX XXX XXXX |
$XXX,XXX | |
| XXXXXXXX | XXX XX, XXXX |
XXXXXXXX XXX XXXX |
|
| XXX XX, XXXX |
XXXXXX XXX XXXX |
$XXX,XXX | |
| XXXXXXXX | XXX XX, XXXX |
XXXXXXXX XXX XXXX |
|
| XXX XX, XXXX |
XXXXXX XXX XXXX |
$XXX,XXX | |
| XXXXXXXX | XXX XX, XXXX |
XXXXXXXX XXX XXXX |
|
| XXX XX, XXXX |
XXXXXX XXX XXXX |
$XXX,XXX | |
| XXXXXXXX | XXX XX, XXXX |
XXXXXXXX XXX XXXX |
|
| XXX XX, XXXX |
XXXXXX XXX XXXX |
$XXX,XXX | |
| XXXXXXXX | XXX XX, XXXX |
XXXXXXXX XXX XXXX |
|
| XXX XX, XXXX |
XXXXXX XXX XXXX |
$XXX,XXX | |
| XXXXXXXX | XXX XX, XXXX |
XXXXXXXX XXX XXXX |
|
| XXX XX, XXXX |
XXXXXX XXX XXXX |
$XXX,XXX | |
| XXXXXXXX | XXX XX, XXXX |
XXXXXXXX XXX XXXX |
|
| XXX XX, XXXX |
XXXXXX XXX XXXX |
$XX,XXX | |
| XXXXXXXX | XXX XX, XXXX |
XXXXXXXX XXX XXXX |
|
| XXX XX, XXXX |
XXXXXX XXX XXXX |
$XXX,XXX | |
| XXXXXXXX | XXX XX, XXXX |
XXXXXXXX XXX XXXX |
|
| XXX XX, XXXX |
XXXXXX XXX XXXX |
$XXX,XXX | |
| XXXXXXXX | XXX XX, XXXX |
XXXXXXXX XXX XXXX |
|
| XXX XX, XXXX |
XXXXXX XXX XXXX |
$XXX,XXX | |
| XXXXXXXX | XXX XX, XXXX |
XXXXXXXX XXX XXXX |
|
| XXX XX, XXXX |
XXXXXX XXX XXXX |
$XXX,XXX | |
| XXXXXXXX | XXX XX, XXXX |
XXXXXXXX XXX XXXX |
|
| XXX XX, XXXX |
XXXXXX XXX XXXX |
$XXX,XXX | |
| XXXXXXXX | XXX XX, XXXX |
XXXX XXX XXXX |
$XXX,XXX |
| XXX XX, XXXX |
XXXXXX XXX XXXX |
$XXX,XXX | |
| XXXXXXXX | XXX XX, XXXX |
XXXX XXX XXXX |
$XXX,XXX |
| XXX XX, XXXX |
XXXXXX XXX XXXX |
$XXX,XXX | |
| XXXXXXXX | XXX XX, XXXX |
XXXX XXX XXXX |
$XXX,XXX |
| XXX XX, XXXX |
XXXXXX XXX XXXX |
$XXX,XXX | |
| XXXXXXXX | XXX XX, XXXX |
XXXX XXX XXXX |
$XX,XXX |
| XXX XX, XXXX |
XXXXXX XXX XXXX |
$XX,XXX | |
| XXXXXXXX | XXX XX, XXXX |
XXXX XXX XXXX |
$XX,XXX |
| XXX XX, XXXX |
XXXXXX XXX XXXX |
$XX,XXX | |
| XXXXXXXX | XXX XX, XXXX |
XXXX XXX XXXX |
$XX,XXX |
| XXX XX, XXXX |
XXXXXX XXX XXXX |
$XX,XXX | |
| XXXXXXXX | XXX XX, XXXX |
XXXX XXX XXXX |
$XX,XXX |
| XXX XX, XXXX |
XXXXXX XXX XXXX |
$XX,XXX | |
| XXXXXXXX | XXX XX, XXXX |
XXXX XXX XXXX |
$XXX,XXX |
| XXX XX, XXXX |
XXXXXX XXX XXXX |
$XXX,XXX | |
| XXXXXXXX | XXX XX, XXXX |
XXXX XXX XXXX |
$XXX,XXX |
| XXX XX, XXXX |
XXXXXX XXX XXXX |
$XXX,XXX | |
| XXXXXXXX | XXX XX, XXXX |
XXXX XXX XXXX |
$XXX,XXX |
| XXX XX, XXXX |
XXXXXX XXX XXXX |
$XXX,XXX | |
| XXXXXXXX | XXX XX, XXXX |
XXXX XXX XXXX |
$XXX,XXX |
| XXX XX, XXXX |
XXXXXX XXX XXXX |
$XXX,XXX | |
| XXXXXXXX | XXX XX, XXXX |
XXXX XXX XXXX |
$XXX,XXX |
| XXX XX, XXXX |
XXXXXX XXX XXXX |
$XXX,XXX | |
| XXXXXXXX | XXX XX, XXXX |
XXXX XXX XXXX |
$XX,XXX |
| XXX XX, XXXX |
XXXXXX XXX XXXX |
$XX,XXX | |
| XXXXXXXX | XXX XX, XXXX |
XXXX XXX XXXX |
$XX,XXX |
| XXX XX, XXXX |
XXXXXX XXX XXXX |
$XX,XXX | |
| XXXXXXXX | XXX XX, XXXX |
XXXX XXX XXXX |
$XX,XXX |
| XXX XX, XXXX |
XXXXXX XXX XXXX |
$XX,XXX | |
| XXXXXXXX | XXX XX, XXXX |
XXXX XXX XXXX |
$XXX,XXX |
| XXX XX, XXXX |
XXXXXX XXX XXXX |
$XXX,XXX | |
| XXXXXXXX | XXX XX, XXXX |
XXXX XXX XXXX |
$XXX,XXX |
| XXX XX, XXXX |
XXXXXX XXX XXXX |
$XXX,XXX | |
| XXXXXXXX | XXX XX, XXXX |
XXXX XXX XXXX |
$XXX,XXX |
| XXX XX, XXXX |
XXXXXX XXX XXXX |
$XXX,XXX | |
| XXXXXXXX | XXX XX, XXXX |
XXXX XXX XXXX |
$XXX,XXX |
| XXX XX, XXXX |
XXXXXX XXX XXXX |
$XXX,XXX | |
| XXXXXXXX | XXX XX, XXXX |
XXXX XXX XXXX |
$XXX,XXX |
| XXX XX, XXXX |
XXXXXX XXX XXXX |
$XXX,XXX | |
| XXXXXXXX | XXX XX, XXXX |
XXXX XXX XXXX |
$XX,XXX |
| XXX XX, XXXX |
XXXXXX XXX XXXX |
$XX,XXX | |
| XXXXXXXX | XXX XX, XXXX |
XXXX XXX XXXX |
$XX,XXX |
| XXX XX, XXXX |
XXXXXX XXX XXXX |
$XX,XXX | |
| XXXXXXXX | XXX XX, XXXX |
XXXX XXX XXXX |
$XXX,XXX |
| XXX XX, XXXX |
XXXXXX XXX XXXX |
$XXX,XXX | |
| XXXXXXXX | XXX XX, XXXX |
XXXX XXX XXXX |
$XXX,XXX |
| XXX XX, XXXX |
XXXXXX XXX XXXX |
$XXX,XXX | |
| XXXXXXXX | XXX XX, XXXX |
XXXX XXX XXXX |
$XXX,XXX |
| XXX XX, XXXX |
XXXXXX XXX XXXX |
$XXX,XXX | |
| XXXXXXXX | XXX XX, XXXX |
XXXX XXX XXXX |
$XX,XXX |
| XXX XX, XXXX |
XXXXXX XXX XXXX |
$XX,XXX | |
| XXXXXXXX | XXX XX, XXXX |
XXXX XXX XXXX |
$XXX,XXX |
| XXX XX, XXXX |
XXXXXX XXX XXXX |
$XXX,XXX | |
| XXXXXXXX | XXX XX, XXXX |
XXXX XXX XXXX |
$XXX,XXX |
| XXX XX, XXXX |
XXXXXX XXX XXXX |
$XXX,XXX | |
| XXXXXXXX | XXX XX, XXXX |
XXXX XXX XXXX |
$XX,XXX |
| XXX XX, XXXX |
XXXXXX XXX XXXX |
$XX,XXX | |
| XXXXXXXX | XXX XX, XXXX |
XXXX XXX XXXX |
$XX,XXX |
| XXX XX, XXXX |
XXXXXX XXX XXXX |
$XXX,XXX | |
| XXXXXXXX | XXX XX, XXXX |
XXXX XXX XXXX |
$XXX,XXX |
| XXX XX, XXXX |
XXXXXX XXX XXXX |
$XXX,XXX | |
| XXXXXXXX | XXX XX, XXXX |
XXXX XXX XXXX |
$XXX,XXX |
| XXX XX, XXXX |
XXXXXX XXX XXXX |
$XXX,XXX | |
| XXXXXXXX | XXX XX, XXXX |
XXXX XXX XXXX |
$XXX,XXX |
| XXX XX, XXXX |
XXXXXX XXX XXXX |
$XXX,XXX | |
| XXXXXXXX | XXX XX, XXXX |
XXXX XXX XXXX |
$XX,XXX |
| XXX XX, XXXX |
XXXXXX XXX XXXX |
$XXX,XXX | |
| XXXXXXXX | XXX XX, XXXX |
XXXX XXX XXXX |
$XXX,XXX |
| XXX XX, XXXX |
XXXXXX XXX XXXX |
$XXX,XXX | |
| XXXXXXXX | XXX XX, XXXX |
XXXX XXX XXXX |
$XXX,XXX |
| XXX XX, XXXX |
XXXXXX XXX XXXX |
$XXX,XXX | |
| XXXXXXXX | XXX XX, XXXX |
XXXXXXX XXX XXXX |
|
| XXX XX, XXXX |
XXXXXX XXX XXXX |
$XXX,XXX | |
| XXXXXXXX | XXX XX, XXXX |
XXXXXXX XXX XXXX |
|
| XXX XX, XXXX |
XXXXXX XXX XXXX |
$XXX,XXX |
| XXXXXXXX XXXXXX | XXX XX, XXXX | $919,900 XXX XXXX |
| XXXXXXXX XXXXXXXX | XXX XX, XXXX | XXX XXXX |
| XXXXXXXX XXXXXX | XXX XX, XXXX | $174,852 XXX XXXX |
| XXXXXXXX XXXXXXXX | XXX XX, XXXX | XXX XXXX |
| XXXXXXXX XXXXXX | XXX XX, XXXX | $174,952 XXX XXXX |
| XXXXXXXX XXXXXXXX | XXX XX, XXXX | XXX XXXX |
| XXXXXXXX XXXXXX | XXX XX, XXXX | $185,000 XXX XXXX |
| XXXXXXXX XXXXXXXX | XXX XX, XXXX | XXX XXXX |
| XXXXXXXX XXXXXX | XXX XX, XXXX | $189,700 XXX XXXX |
| XXXXXXXX XXXXXXXX | XXX XX, XXXX | XXX XXXX |
| XXXXXXXX XXXXXX | XXX XX, XXXX | $199,700 XXX XXXX |
| XXXXXXXX XXXXXXXX | XXX XX, XXXX | XXX XXXX |
| XXXXXXXX XXXXXX | XXX XX, XXXX | $234,900 XXX XXXX |
| XXXXXXXX XXXXXXXX | XXX XX, XXXX | XXX XXXX |
| XXXXXXXX XXXXXX | XXX XX, XXXX | $135,000 XXX XXXX |
| XXXXXXXX XXXXXXXX | XXX XX, XXXX | XXX XXXX |
| XXXXXXXX XXXXXX | XXX XX, XXXX | $495,000 XXX XXXX |
| XXXXXXXX XXXXXXXX | XXX XX, XXXX | XXX XXXX |
| XXXXXXXX XXXXXX | XXX XX, XXXX | $549,000 XXX XXXX |
| XXXXXXXX XXXXXXXX | XXX XX, XXXX | XXX XXXX |
| XXXXXXXX XXXXXX | XXX XX, XXXX | $269,900 XXX XXXX |
| XXXXXXXX XXXXXXXX | XXX XX, XXXX | XXX XXXX |
| XXXXXXXX XXXXXX | XXX XX, XXXX | $99,900 XXX XXXX |
| XXXXXXXX XXXXXXXX | XXX XX, XXXX | XXX XXXX |
| XXXXXXXX XXXXXX | XXX XX, XXXX | $169,000 XXX XXXX |
| XXXXXXXX XXXXXXXX | XXX XX, XXXX | XXX XXXX |
| XXXXXXXX XXXXXX | XXX XX, XXXX | $159,000 XXX XXXX |
| XXXXXXXX XXXXXXXX | XXX XX, XXXX | XXX XXXX |
| XXXXXXXX XXXXXX | XXX XX, XXXX | $145,000 XXX XXXX |
| XXXXXXXX XXXXXXXX | XXX XX, XXXX | XXX XXXX |
| XXXXXXXX XXXXXX | XXX XX, XXXX | $139,900 XXX XXXX |
| XXXXXXXX XXXXXXXX | XXX XX, XXXX | XXX XXXX |
| XXXXXXXX XXXXXX | XXX XX, XXXX | $319,900 XXX XXXX |
| XXXXXXXX XXXX | XXX XX, XXXX | $277,500 XXX XXXX |
| XXXXXXXX XXXXXX | XXX XX, XXXX | $329,000 XXX XXXX |
| XXXXXXXX XXXX | XXX XX, XXXX | $305,000 XXX XXXX |
| XXXXXXXX XXXXXX | XXX XX, XXXX | $325,000 XXX XXXX |
| XXXXXXXX XXXX | XXX XX, XXXX | $200,000 XXX XXXX |
| XXXXXXXX XXXXXX | XXX XX, XXXX | $215,000 XXX XXXX |
| XXXXXXXX XXXX | XXX XX, XXXX | $16,500 XXX XXXX |
| XXXXXXXX XXXXXX | XXX XX, XXXX | $24,900 XXX XXXX |
| XXXXXXXX XXXX | XXX XX, XXXX | $50,000 XXX XXXX |
| XXXXXXXX XXXXXX | XXX XX, XXXX | $51,900 XXX XXXX |
| XXXXXXXX XXXX | XXX XX, XXXX | $54,000 XXX XXXX |
| XXXXXXXX XXXXXX | XXX XX, XXXX | $59,900 XXX XXXX |
| XXXXXXXX XXXX | XXX XX, XXXX | $38,000 XXX XXXX |
| XXXXXXXX XXXXXX | XXX XX, XXXX | $39,900 XXX XXXX |
| XXXXXXXX XXXX | XXX XX, XXXX | $139,900 XXX XXXX |
| XXXXXXXX XXXXXX | XXX XX, XXXX | $139,900 XXX XXXX |
| XXXXXXXX XXXX | XXX XX, XXXX | $130,000 XXX XXXX |
| XXXXXXXX XXXXXX | XXX XX, XXXX | $132,000 XXX XXXX |
| XXXXXXXX XXXX | XXX XX, XXXX | $134,000 XXX XXXX |
| XXXXXXXX XXXXXX | XXX XX, XXXX | $138,500 XXX XXXX |
| XXXXXXXX XXXX | XXX XX, XXXX | $105,000 XXX XXXX |
| XXXXXXXX XXXXXX | XXX XX, XXXX | $124,900 XXX XXXX |
| XXXXXXXX XXXX | XXX XX, XXXX | $105,000 XXX XXXX |
| XXXXXXXX XXXXXX | XXX XX, XXXX | $119,900 XXX XXXX |
| XXXXXXXX XXXX | XXX XX, XXXX | $81,500 XXX XXXX |
| XXXXXXXX XXXXXX | XXX XX, XXXX | $89,900 XXX XXXX |
| XXXXXXXX XXXX | XXX XX, XXXX | $80,000 XXX XXXX |
| XXXXXXXX XXXXXX | XXX XX, XXXX | $84,900 XXX XXXX |
| XXXXXXXX XXXX | XXX XX, XXXX | $80,000 XXX XXXX |
| XXXXXXXX XXXXXX | XXX XX, XXXX | $86,000 XXX XXXX |
| XXXXXXXX XXXX | XXX XX, XXXX | $227,000 XXX XXXX |
| XXXXXXXX XXXXXX | XXX XX, XXXX | $234,900 XXX XXXX |
| XXXXXXXX XXXX | XXX XX, XXXX | $120,000 XXX XXXX |
| XXXXXXXX XXXXXX | XXX XX, XXXX | $129,900 XXX XXXX |
| XXXXXXXX XXXX | XXX XX, XXXX | $120,000 XXX XXXX |
| XXXXXXXX XXXXXX | XXX XX, XXXX | $127,900 XXX XXXX |
| XXXXXXXX XXXX | XXX XX, XXXX | $165,000 XXX XXXX |
| XXXXXXXX XXXXXX | XXX XX, XXXX | $179,900 XXX XXXX |
| XXXXXXXX XXXX | XXX XX, XXXX | $161,000 XXX XXXX |
| XXXXXXXX XXXXXX | XXX XX, XXXX | $169,900 XXX XXXX |
| XXXXXXXX XXXX | XXX XX, XXXX | $67,000 XXX XXXX |
| XXXXXXXX XXXXXX | XXX XX, XXXX | $69,900 XXX XXXX |
| XXXXXXXX XXXX | XXX XX, XXXX | $60,000 XXX XXXX |
| XXXXXXXX XXXXXX | XXX XX, XXXX | $69,900 XXX XXXX |
| XXXXXXXX XXXX | XXX XX, XXXX | $150,000 XXX XXXX |
| XXXXXXXX XXXXXX | XXX XX, XXXX | $165,000 XXX XXXX |
| XXXXXXXX XXXX | XXX XX, XXXX | $155,000 XXX XXXX |
| XXXXXXXX XXXXXX | XXX XX, XXXX | $159,900 XXX XXXX |
| XXXXXXXX XXXX | XXX XX, XXXX | $261,000 XXX XXXX |
| XXXXXXXX XXXXXX | XXX XX, XXXX | $269,900 XXX XXXX |
| XXXXXXXX XXXX | XXX XX, XXXX | $35,000 XXX XXXX |
| XXXXXXXX XXXXXX | XXX XX, XXXX | $39,900 XXX XXXX |
| XXXXXXXX XXXX | XXX XX, XXXX | $106,000 XXX XXXX |
| XXXXXXXX XXXXXX | XXX XX, XXXX | $114,900 XXX XXXX |
| XXXXXXXX XXXX | XXX XX, XXXX | $118,000 XXX XXXX |
| XXXXXXXX XXXXXX | XXX XX, XXXX | $139,000 XXX XXXX |
| XXXXXXXX XXXX | XXX XX, XXXX | $90,000 XXX XXXX |
| XXXXXXXX XXXXXX | XXX XX, XXXX | $99,900 XXX XXXX |
| XXXXXXXX XXXX | XXX XX, XXXX | $90,000 XXX XXXX |
| XXXXXXXX XXXXXX | XXX XX, XXXX | $125,000 XXX XXXX |
| XXXXXXXX XXXX | XXX XX, XXXX | $135,000 XXX XXXX |
| XXXXXXXX XXXXXX | XXX XX, XXXX | $125,000 XXX XXXX |
| XXXXXXXX XXXX | XXX XX, XXXX | $133,000 XXX XXXX |
| XXXXXXXX XXXXXX | XXX XX, XXXX | $133,000 XXX XXXX |
| XXXXXXXX XXXX | XXX XX, XXXX | $128,500 XXX XXXX |
| XXXXXXXX XXXXXX | XXX XX, XXXX | $145,000 XXX XXXX |
| XXXXXXXX XXXX | XXX XX, XXXX | $55,000 XXX XXXX |
| XXXXXXXX XXXXXX | XXX XX, XXXX | $220,000 XXX XXXX |
| XXXXXXXX XXXX | XXX XX, XXXX | $315,000 XXX XXXX |
| XXXXXXXX XXXXXX | XXX XX, XXXX | $319,900 XXX XXXX |
| XXXXXXXX XXXX | XXX XX, XXXX | $263,000 XXX XXXX |
| XXXXXXXX XXXXXX | XXX XX, XXXX | $263,000 XXX XXXX |
| XXXXXXXX XXXXXXX | XXX XX, XXXX | XXX XXXX |
| XXXXXXXX XXXXXX | XXX XX, XXXX | $199,000 XXX XXXX |
| XXXXXXXX XXXXXXX | XXX XX, XXXX | XXX XXXX |
| XXXXXXXX XXXXXX | XXX XX, XXXX | $329,900 XXX XXXX |
Car-Dependent
- Almost all errands require a car.
Somewhat Bikeable
- Most errands require a car.

Cedar Hollow Public School
Elementary: PublicÉcole élémentaire catholique Ste-Jeanne-d'Arc
Elementary: CatholicEvelyn Harrison Public School
Elementary: PublicWest Nissouri Public School
Elementary: PublicBonaventure Meadows Public School
Elementary: PublicChippewa Public School
Elementary: PublicRobarts Provincial School for the Deaf
Secondary: ProvincialRobarts/Amethyst Demonstration Secondary School
Secondary: ProvincialMother Teresa Catholic Secondary School
Secondary: CatholicMontcalm Secondary School
Secondary: PublicJohn Paul II Catholic Secondary School
Secondary: CatholicClarke Road Secondary School
Secondary: Public-
Cayuga Park
London ON 8.5km -
Constitution Park
735 Grenfell Dr, London ON N5X 2C4 10.15km -
Dog Park
Adelaide St N (Windemere Ave), London ON 11.51km
-
BMO Bank of Montreal
1275 Highbury Ave N (at Huron St.), London ON N5Y 1A8 10.48km -
BMO Bank of Montreal
1140 Highbury Ave N, London ON N5Y 4W1 10.82km -
RBC Royal Bank
1530 Adelaide St N, London ON N5X 1K4 10.96km
- 3 bath
- 4 bed
- 1500 sqft
104 Foxborough Place, Thames Centre, Ontario • N0M 2P0 • Thorndale
- 4 bath
- 4 bed
- 2500 sqft
286 King Street South, Thames Centre, Ontario • N0M 2P0 • Thorndale
- 4 bath
- 4 bed
- 2500 sqft
129 ASPEN Circle, Thames Centre, Ontario • N0M 2P0 • Thorndale
- 3 bath
- 4 bed
- 1500 sqft
151 Agnes Street, Thames Centre, Ontario • N0M 2P0 • Thorndale
- 3 bath
- 3 bed
97 Elliott Trail, Thames Centre, Ontario • N0M 2P0 • Thorndale
- — bath
- — bed
- — sqft
3 Elliott Trail, Thames Centre, Ontario • N0M 2P0 • Thorndale
- 3 bath
- 4 bed
- 2000 sqft
105 Aspen Circle, Thames Centre, Ontario • N0M 2P0 • Thorndale
- 2 bath
- 3 bed
- 1500 sqft
114 Aspen Circle, Thames Centre, Ontario • N0M 2P0 • Thorndale
- 3 bath
- 4 bed
- 1500 sqft
26 Elliott Trail, Thames Centre, Ontario • N0M 2P0 • Thorndale
- 3 bath
- 4 bed
- 2500 sqft
23 Aspen Circle, Thames Centre, Ontario • N0M 2P0 • Thorndale
- 3 bath
- 4 bed
- 2500 sqft
91 Aspen Circle, Thames Centre, Ontario • N0M 2P0 • Thorndale
- 3 bath
- 4 bed
- 2000 sqft
10 Aspen Circle, Thames Centre, Ontario • N0M 2P0 • Thorndale
