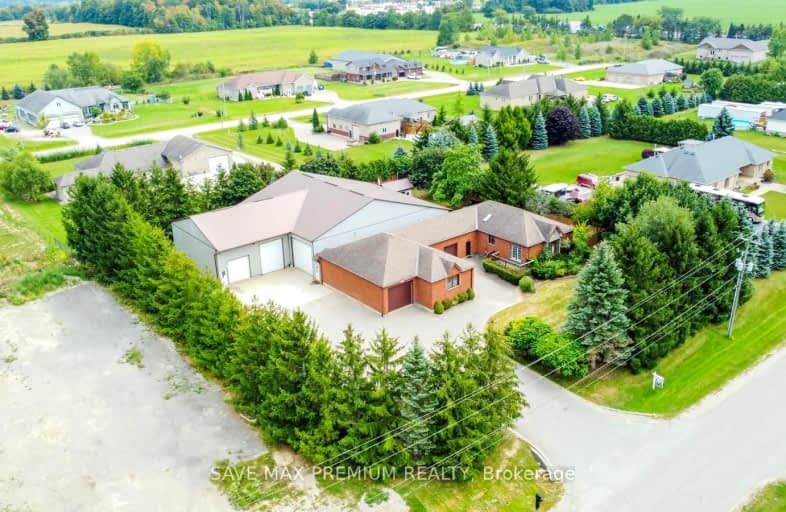Inactive on Aug 31, 2013
Note: Property is not currently for sale or for rent.

-
Type: Detached
-
Style: Bungalow-Raised
-
Lot Size: 0 x 0
-
Age: No Data
-
Taxes: $16,589 per year
-
Days on Site: 382 Days
-
Added: Feb 22, 2024 (1 year on market)
-
Updated:
-
Last Checked: 3 months ago
-
MLS®#: X7879764
-
Listed By: Cbre limited, brokerage
Rare opportunity to live and work at the same location. Live in a 1,438 SF raised ranch that is attached to approximately 8,824 SF of Industrial space (Buyer to verify all measurements). The shop includes 3 drive in doors, 1 truck level dock door, 11 8 to 16 clear height, ample power, 6 reinforced concrete floors, offices and a lunch room for employees. There is opportunity to purchase adjacent 0.77 acres from the Municipality of Thames centre. Great location with close proximity to London and only 3 minutes north of Highway 401.
Property Details
Facts for 22 Stardust Drive, Thames Centre
Status
Days on Market: 382
Last Status: Expired
Sold Date: Jul 02, 2025
Closed Date: Nov 30, -0001
Expiry Date: Aug 31, 2013
Unavailable Date: Aug 31, 2013
Input Date: Aug 14, 2012
Property
Status: Sale
Property Type: Detached
Style: Bungalow-Raised
Area: Thames Centre
Community: Dorchester
Availability Date: FLEX
Inside
Bedrooms: 3
Bedrooms Plus: 1
Bathrooms: 2
Kitchens: 1
Rooms: 6
Air Conditioning: Central Air
Washrooms: 2
Building
Basement: Finished
Basement 2: Full
Exterior: Brick
Fees
Tax Year: 2011
Tax Legal Description: BLOCK 13, PLAN 33M218, *SEE NOTES*
Taxes: $16,589
Land
Cross Street: Near -
Municipality District: Thames Centre
Sewer: Septic
Lot Irregularities: 0.98
Zoning: RM
Rooms
Room details for 22 Stardust Drive, Thames Centre
| Type | Dimensions | Description |
|---|---|---|
| Kitchen Main | 3.65 x 3.96 | |
| Dining Main | 3.07 x 3.96 | |
| Living Main | 4.69 x 4.87 | |
| Prim Bdrm Main | 3.60 x 4.16 | |
| Br Main | 2.89 x 3.65 | |
| Br Main | 2.84 x 3.65 | |
| Family Lower | 4.16 x 6.70 | Fireplace |
| Games Lower | 4.08 x 6.70 | |
| Br Lower | 3.45 x 5.10 |
| XXXXXXXX | XXX XX, XXXX |
XXXXXXXX XXX XXXX |
|
| XXX XX, XXXX |
XXXXXX XXX XXXX |
$XXX,XXX | |
| XXXXXXXX | XXX XX, XXXX |
XXXXXXXX XXX XXXX |
|
| XXX XX, XXXX |
XXXXXX XXX XXXX |
$XXX,XXX | |
| XXXXXXXX | XXX XX, XXXX |
XXXXXXXX XXX XXXX |
|
| XXX XX, XXXX |
XXXXXX XXX XXXX |
$XXX,XXX | |
| XXXXXXXX | XXX XX, XXXX |
XXXXXX XXX XXXX |
$X,XXX |
| XXX XX, XXXX |
XXXXXX XXX XXXX |
$X,XXX | |
| XXXXXXXX | XXX XX, XXXX |
XXXXXXX XXX XXXX |
|
| XXX XX, XXXX |
XXXXXX XXX XXXX |
$XXX,XXX | |
| XXXXXXXX | XXX XX, XXXX |
XXXXXX XXX XXXX |
$X,XXX |
| XXX XX, XXXX |
XXXXXX XXX XXXX |
$X,XXX |
| XXXXXXXX XXXXXXXX | XXX XX, XXXX | XXX XXXX |
| XXXXXXXX XXXXXX | XXX XX, XXXX | $699,900 XXX XXXX |
| XXXXXXXX XXXXXXXX | XXX XX, XXXX | XXX XXXX |
| XXXXXXXX XXXXXX | XXX XX, XXXX | $699,900 XXX XXXX |
| XXXXXXXX XXXXXXXX | XXX XX, XXXX | XXX XXXX |
| XXXXXXXX XXXXXX | XXX XX, XXXX | $799,000 XXX XXXX |
| XXXXXXXX XXXXXX | XXX XX, XXXX | $6,000 XXX XXXX |
| XXXXXXXX XXXXXX | XXX XX, XXXX | $6,500 XXX XXXX |
| XXXXXXXX XXXXXXX | XXX XX, XXXX | XXX XXXX |
| XXXXXXXX XXXXXX | XXX XX, XXXX | $699,500 XXX XXXX |
| XXXXXXXX XXXXXX | XXX XX, XXXX | $3,500 XXX XXXX |
| XXXXXXXX XXXXXX | XXX XX, XXXX | $3,990 XXX XXXX |

Holy Family Elementary School
Elementary: CatholicSt David Separate School
Elementary: CatholicRiver Heights School
Elementary: PublicBonaventure Meadows Public School
Elementary: PublicNorthdale Central Public School
Elementary: PublicJohn P Robarts Public School
Elementary: PublicThames Valley Alternative Secondary School
Secondary: PublicLord Dorchester Secondary School
Secondary: PublicRegina Mundi College
Secondary: CatholicJohn Paul II Catholic Secondary School
Secondary: CatholicSir Wilfrid Laurier Secondary School
Secondary: PublicClarke Road Secondary School
Secondary: Public- 2 bath
- 3 bed
245 Chittick Crescent, Thames Centre, Ontario • N0L 1G3 • Dorchester
- 3 bath
- 3 bed
- 1500 sqft
77 Woodvale Drive, Thames Centre, Ontario • N0L 1G3 • Dorchester


