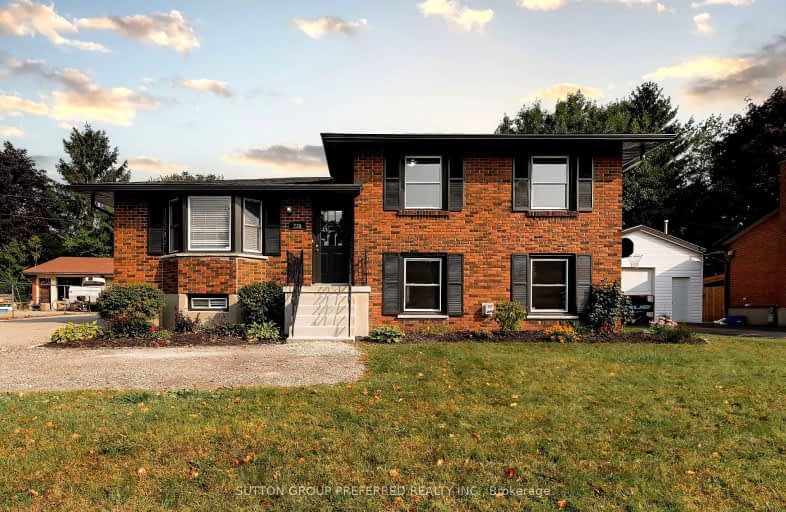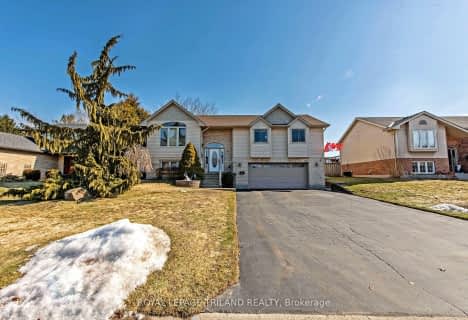Car-Dependent
- Most errands require a car.
38
/100
Somewhat Bikeable
- Most errands require a car.
34
/100

Holy Family Elementary School
Elementary: Catholic
8.90 km
St David Separate School
Elementary: Catholic
1.99 km
Thamesford Public School
Elementary: Public
9.72 km
River Heights School
Elementary: Public
0.45 km
Bonaventure Meadows Public School
Elementary: Public
9.12 km
Northdale Central Public School
Elementary: Public
2.24 km
Robarts Provincial School for the Deaf
Secondary: Provincial
13.50 km
Thames Valley Alternative Secondary School
Secondary: Public
13.05 km
Lord Dorchester Secondary School
Secondary: Public
1.23 km
John Paul II Catholic Secondary School
Secondary: Catholic
13.41 km
Sir Wilfrid Laurier Secondary School
Secondary: Public
13.49 km
Clarke Road Secondary School
Secondary: Public
10.26 km
-
Dorchester Splash Pad
Thames Centre ON 0.33km -
Out of the Park
2066 Dorchester Rd, Dorchester ON N0L 1G2 0.69km -
Dorchester Conservation Area
Dorchester ON 2.49km
-
TD Bank Financial Group
4206 Catherine St, Dorchester ON N0L 1G0 1.47km -
CIBC
2356 Hamilton Rd, London ON N6M 1H6 5.32km -
TD Bank Financial Group
2263 Dundas St, London ON N5V 0B5 9.15km





