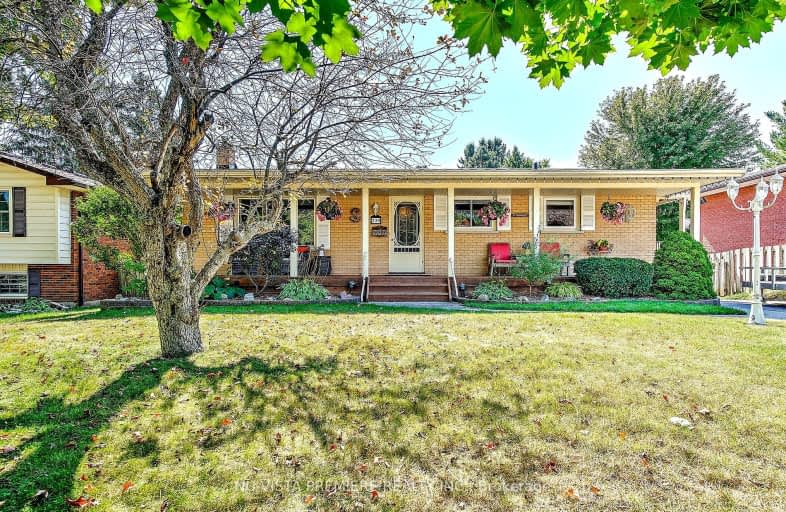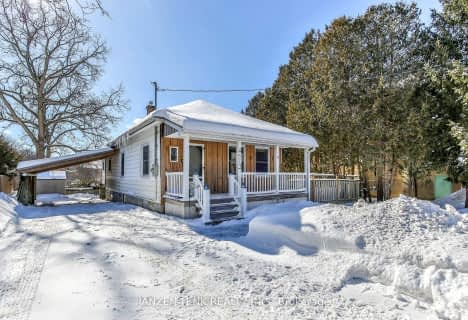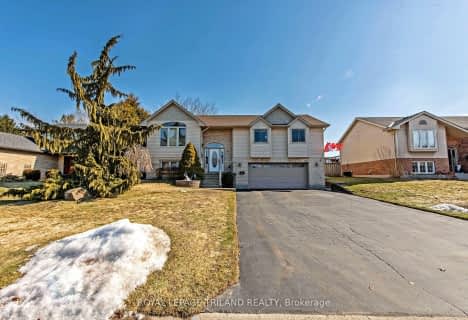Car-Dependent
- Most errands require a car.
36
/100
Somewhat Bikeable
- Most errands require a car.
33
/100

Holy Family Elementary School
Elementary: Catholic
8.96 km
St David Separate School
Elementary: Catholic
2.06 km
Thamesford Public School
Elementary: Public
9.73 km
River Heights School
Elementary: Public
0.52 km
Bonaventure Meadows Public School
Elementary: Public
9.19 km
Northdale Central Public School
Elementary: Public
2.31 km
Robarts Provincial School for the Deaf
Secondary: Provincial
13.56 km
Thames Valley Alternative Secondary School
Secondary: Public
13.11 km
Lord Dorchester Secondary School
Secondary: Public
1.30 km
John Paul II Catholic Secondary School
Secondary: Catholic
13.47 km
Sir Wilfrid Laurier Secondary School
Secondary: Public
13.54 km
Clarke Road Secondary School
Secondary: Public
10.33 km
-
Dorchester Splash Pad
Thames Centre ON 0.39km -
Out of the Park
2066 Dorchester Rd, Dorchester ON N0L 1G2 0.76km -
Dorchester Conservation Area
Dorchester ON 2.56km
-
TD Bank Financial Group
4206 Catherine St, Dorchester ON N0L 1G0 1.54km -
CIBC
2356 Hamilton Rd, London ON N6M 1H6 5.37km -
TD Bank Financial Group
2263 Dundas St, London ON N5V 0B5 9.22km






