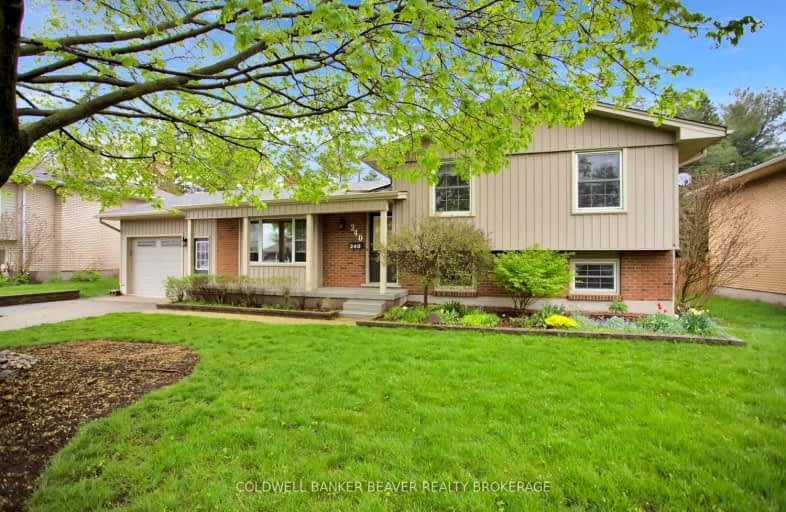Car-Dependent
- Most errands require a car.
36
/100
Somewhat Bikeable
- Most errands require a car.
33
/100

Holy Family Elementary School
Elementary: Catholic
8.96 km
St David Separate School
Elementary: Catholic
2.04 km
Thamesford Public School
Elementary: Public
9.69 km
River Heights School
Elementary: Public
0.49 km
Bonaventure Meadows Public School
Elementary: Public
9.18 km
Northdale Central Public School
Elementary: Public
2.30 km
Robarts Provincial School for the Deaf
Secondary: Provincial
13.55 km
Thames Valley Alternative Secondary School
Secondary: Public
13.11 km
Lord Dorchester Secondary School
Secondary: Public
1.28 km
John Paul II Catholic Secondary School
Secondary: Catholic
13.46 km
Sir Wilfrid Laurier Secondary School
Secondary: Public
13.55 km
Clarke Road Secondary School
Secondary: Public
10.32 km
-
Out of the Park
2066 Dorchester Rd, Dorchester ON N0L 1G2 0.73km -
Lion River Parkway Thameford
9.38km -
River East Optimist Park
Ontario 9.77km
-
CIBC
149 Dundas St, Thamesford ON N0M 2M0 9.19km -
TD Bank Financial Group
2263 Dundas St, London ON N5V 0B5 9.2km -
Thamesford Branch
105 Dundas St W, Thamesford ON N0M 2M0 9.37km




