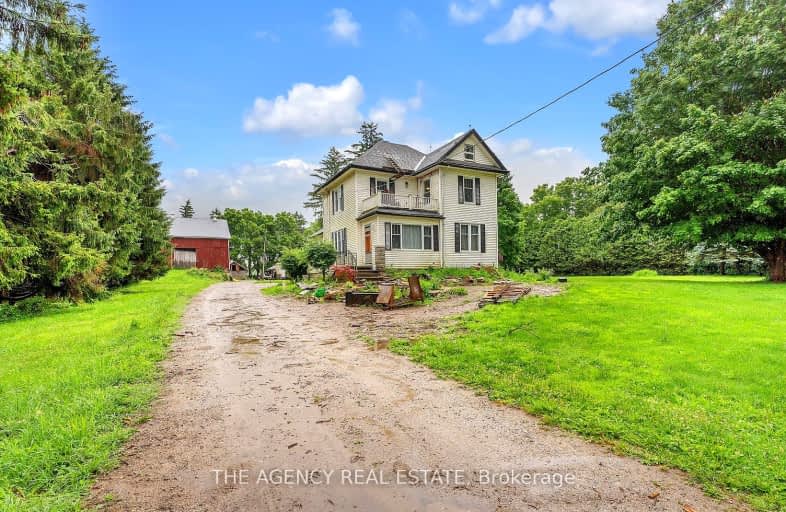Car-Dependent
- Almost all errands require a car.
0
/100
Somewhat Bikeable
- Almost all errands require a car.
22
/100

St. Marys DCVI - Elementary
Elementary: Public
5.75 km
South Perth Centennial Public School
Elementary: Public
6.33 km
Holy Name of Mary School
Elementary: Catholic
6.24 km
Downie Central Public School
Elementary: Public
14.82 km
West Nissouri Public School
Elementary: Public
12.22 km
Little Falls Public School Public School
Elementary: Public
5.30 km
Robarts Provincial School for the Deaf
Secondary: Provincial
22.48 km
St Marys District Collegiate and Vocational Institute
Secondary: Public
5.75 km
Mother Teresa Catholic Secondary School
Secondary: Catholic
19.38 km
Montcalm Secondary School
Secondary: Public
21.28 km
Medway High School
Secondary: Public
20.38 km
A B Lucas Secondary School
Secondary: Public
20.95 km


