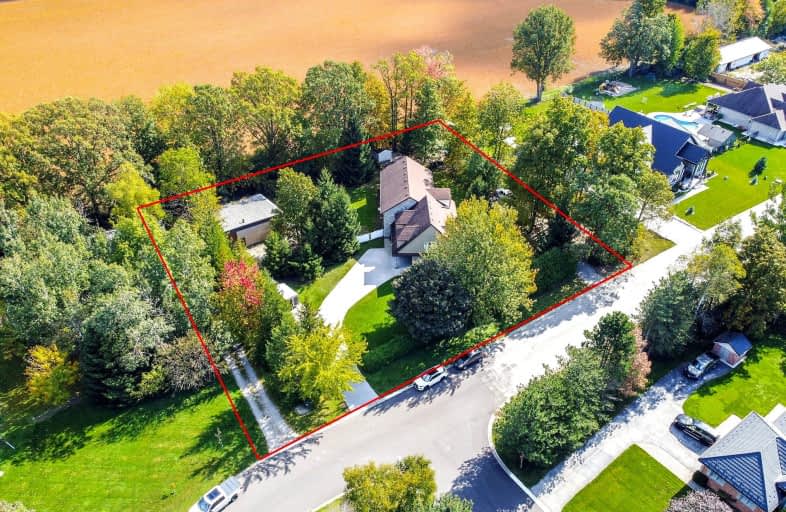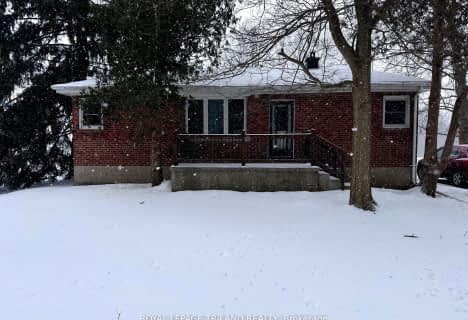Car-Dependent
- Almost all errands require a car.
15
/100
Somewhat Bikeable
- Most errands require a car.
26
/100

Holy Family Elementary School
Elementary: Catholic
4.70 km
St David Separate School
Elementary: Catholic
3.49 km
River Heights School
Elementary: Public
4.74 km
Bonaventure Meadows Public School
Elementary: Public
5.56 km
Northdale Central Public School
Elementary: Public
3.22 km
John P Robarts Public School
Elementary: Public
4.86 km
Robarts Provincial School for the Deaf
Secondary: Provincial
9.55 km
Thames Valley Alternative Secondary School
Secondary: Public
8.71 km
Lord Dorchester Secondary School
Secondary: Public
4.00 km
John Paul II Catholic Secondary School
Secondary: Catholic
9.40 km
Sir Wilfrid Laurier Secondary School
Secondary: Public
8.59 km
Clarke Road Secondary School
Secondary: Public
6.23 km
-
Out of the Park
2066 Dorchester Rd, Dorchester ON N0L 1G2 4.51km -
Dorchester Splash Pad
Thames Centre ON 4.78km -
River East Optimist Park
Ontario 4.95km
-
TD Bank Financial Group
4206 Catherine St, Dorchester ON N0L 1G0 4.14km -
CIBC Cash Dispenser
154 Clarke Rd, London ON N5W 5E2 5.73km -
TD Canada Trust Branch and ATM
1920 Dundas St, London ON N5V 3P1 6.8km




