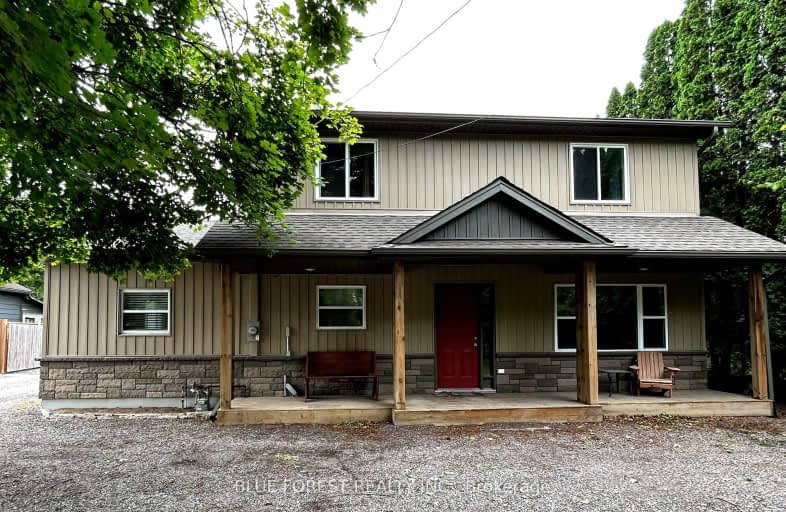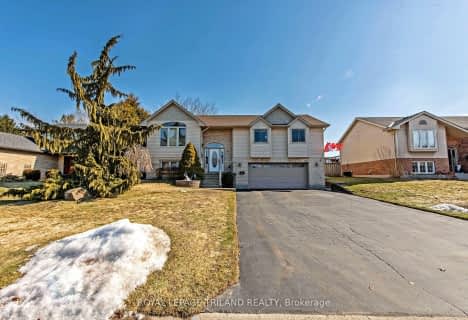Car-Dependent
- Almost all errands require a car.
12
/100
Somewhat Bikeable
- Most errands require a car.
28
/100

Holy Family Elementary School
Elementary: Catholic
11.36 km
South Dorchester Public School
Elementary: Public
12.80 km
St David Separate School
Elementary: Catholic
4.55 km
Thamesford Public School
Elementary: Public
10.10 km
River Heights School
Elementary: Public
2.98 km
Northdale Central Public School
Elementary: Public
4.79 km
Thames Valley Alternative Secondary School
Secondary: Public
15.52 km
Lord Dorchester Secondary School
Secondary: Public
3.80 km
Ingersoll District Collegiate Institute
Secondary: Public
13.32 km
John Paul II Catholic Secondary School
Secondary: Catholic
15.93 km
Sir Wilfrid Laurier Secondary School
Secondary: Public
15.49 km
Clarke Road Secondary School
Secondary: Public
12.77 km
-
Out of the Park
2066 Dorchester Rd, Dorchester ON N0L 1G2 3.25km -
Dorchester Conservation Area
Dorchester ON 5.05km -
River East Optimist Park
Ontario 12km
-
Scotiabank
1250 Highbury Ave, Dorchester ON N0L 1G2 3.45km -
TD Canada Trust ATM
4206 Catherine St, Dorchester ON N0L 1G0 4.03km -
CIBC
149 Dundas St, Thamesford ON N0M 2M0 9.55km





