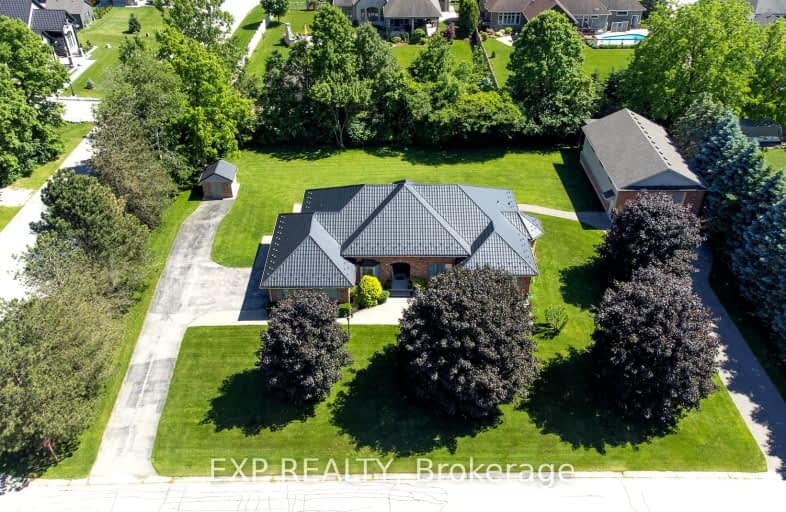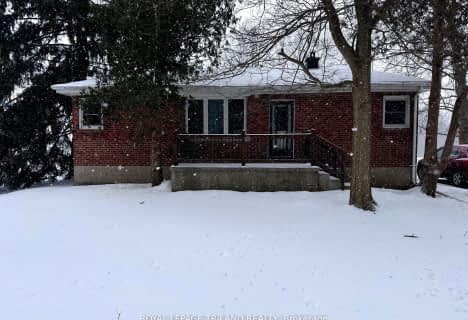Car-Dependent
- Almost all errands require a car.
15
/100
Somewhat Bikeable
- Most errands require a car.
26
/100

Holy Family Elementary School
Elementary: Catholic
4.64 km
St David Separate School
Elementary: Catholic
3.56 km
River Heights School
Elementary: Public
4.82 km
Bonaventure Meadows Public School
Elementary: Public
5.51 km
Northdale Central Public School
Elementary: Public
3.29 km
John P Robarts Public School
Elementary: Public
4.80 km
Robarts Provincial School for the Deaf
Secondary: Provincial
9.49 km
Thames Valley Alternative Secondary School
Secondary: Public
8.64 km
Lord Dorchester Secondary School
Secondary: Public
4.08 km
John Paul II Catholic Secondary School
Secondary: Catholic
9.34 km
Sir Wilfrid Laurier Secondary School
Secondary: Public
8.51 km
Clarke Road Secondary School
Secondary: Public
6.18 km
-
Dorchester Conservation Area
Dorchester ON 3.2km -
River East Optimist Park
Ontario 4.88km -
City Wide Sports Park
London ON 5.9km
-
Scotiabank
1250 Highbury Ave, Dorchester ON N0L 1G2 4.31km -
TD Bank Financial Group
Hamilton Rd (Highbury), London ON 5.75km -
Kim Langford Bmo Mortgage Specialist
1315 Commissioners Rd E, London ON N6M 0B8 6.49km




