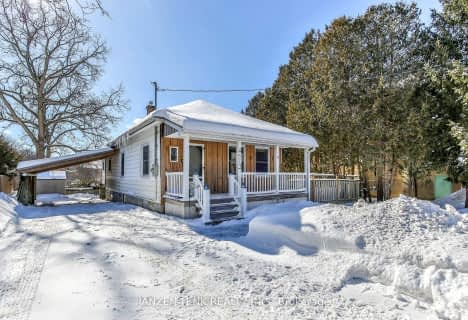
Holy Family Elementary School
Elementary: Catholic
4.80 km
St David Separate School
Elementary: Catholic
2.20 km
River Heights School
Elementary: Public
3.78 km
Bonaventure Meadows Public School
Elementary: Public
5.11 km
Northdale Central Public School
Elementary: Public
1.91 km
John P Robarts Public School
Elementary: Public
5.07 km
Robarts Provincial School for the Deaf
Secondary: Provincial
9.44 km
Robarts/Amethyst Demonstration Secondary School
Secondary: Provincial
9.44 km
Thames Valley Alternative Secondary School
Secondary: Public
8.96 km
Lord Dorchester Secondary School
Secondary: Public
2.92 km
John Paul II Catholic Secondary School
Secondary: Catholic
9.34 km
Clarke Road Secondary School
Secondary: Public
6.18 km

