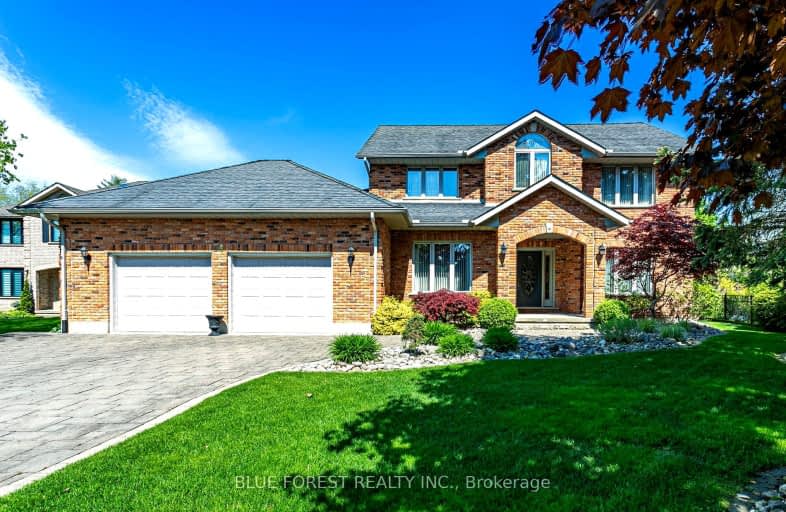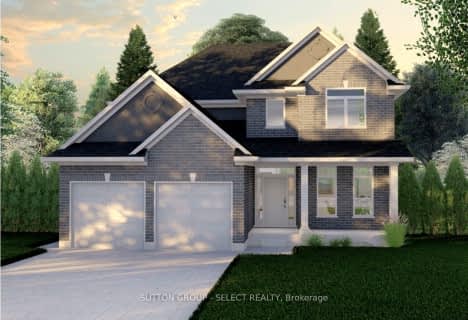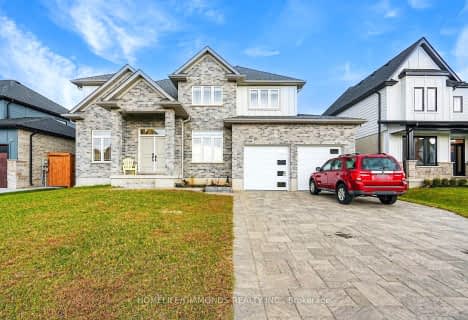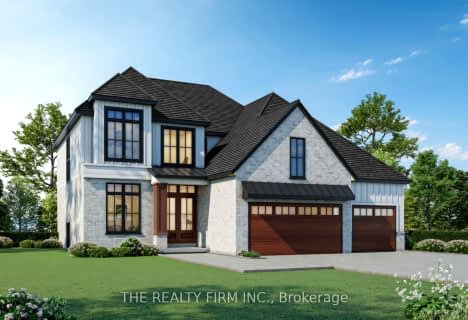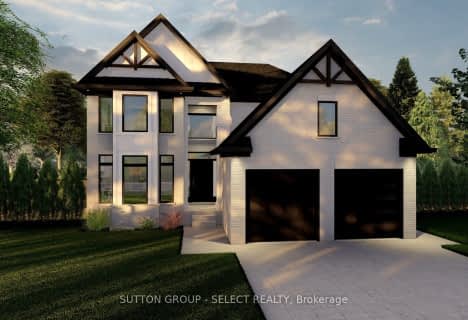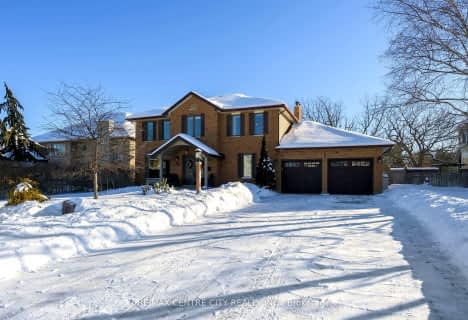Car-Dependent
- Almost all errands require a car.
Somewhat Bikeable
- Most errands require a car.

Holy Family Elementary School
Elementary: CatholicSt David Separate School
Elementary: CatholicThamesford Public School
Elementary: PublicRiver Heights School
Elementary: PublicBonaventure Meadows Public School
Elementary: PublicNorthdale Central Public School
Elementary: PublicThames Valley Alternative Secondary School
Secondary: PublicLord Dorchester Secondary School
Secondary: PublicIngersoll District Collegiate Institute
Secondary: PublicJohn Paul II Catholic Secondary School
Secondary: CatholicSir Wilfrid Laurier Secondary School
Secondary: PublicClarke Road Secondary School
Secondary: Public-
Lion River Parkway Thameford
9.2km -
Town Square
11.57km -
City Wide Sports Park
London ON 11.91km
-
Scotiabank
2095 Dorchester Rd, Dorchester ON N0L 1G2 2.69km -
Thamesford Branch
105 Dundas St W, Thamesford ON N0M 2M0 9.2km -
TD Bank Financial Group
2400 Dundas St, London ON 9.79km
- 4 bath
- 4 bed
- 3000 sqft
60 Hazelwood Pass, Thames Centre, Ontario • N0L 1G2 • Dorchester
- 3 bath
- 4 bed
- 2500 sqft
28 Greenbrier Ridge, Thames Centre, Ontario • N0L 1G5 • Dorchester
- 3 bath
- 4 bed
- 2500 sqft
17 Hazelwood Pass, Thames Centre, Ontario • N0L 1G3 • Rural Thames Centre
