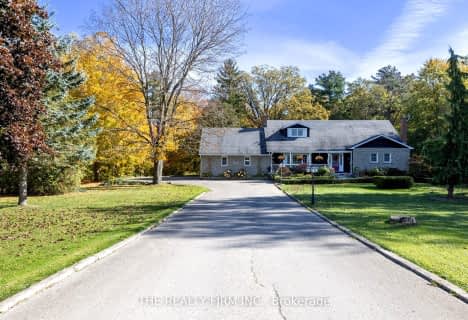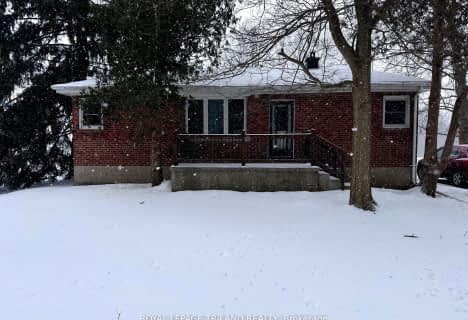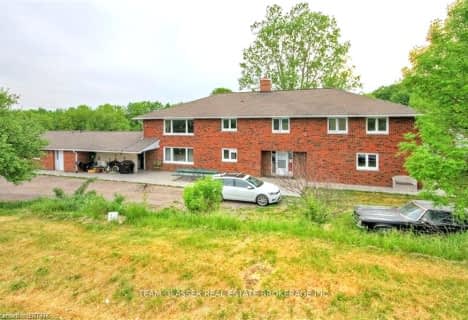
Holy Family Elementary School
Elementary: Catholic
4.67 km
St David Separate School
Elementary: Catholic
3.62 km
River Heights School
Elementary: Public
4.86 km
Bonaventure Meadows Public School
Elementary: Public
5.56 km
Northdale Central Public School
Elementary: Public
3.35 km
John P Robarts Public School
Elementary: Public
4.82 km
Robarts Provincial School for the Deaf
Secondary: Provincial
9.52 km
Thames Valley Alternative Secondary School
Secondary: Public
8.66 km
Lord Dorchester Secondary School
Secondary: Public
4.12 km
John Paul II Catholic Secondary School
Secondary: Catholic
9.37 km
Sir Wilfrid Laurier Secondary School
Secondary: Public
8.47 km
Clarke Road Secondary School
Secondary: Public
6.21 km



