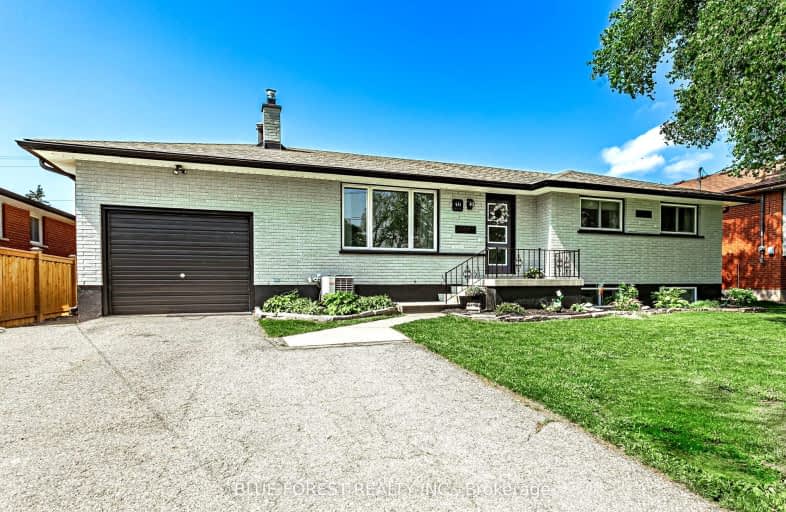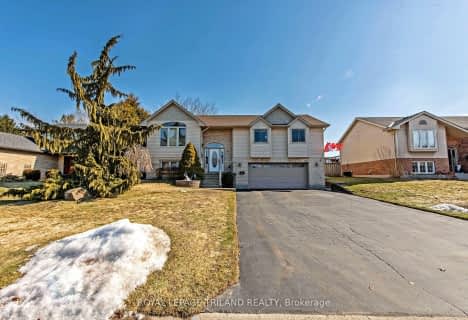Car-Dependent
- Most errands require a car.
32
/100
Somewhat Bikeable
- Most errands require a car.
26
/100

Holy Family Elementary School
Elementary: Catholic
7.04 km
St David Separate School
Elementary: Catholic
0.10 km
River Heights School
Elementary: Public
1.54 km
Bonaventure Meadows Public School
Elementary: Public
7.22 km
Northdale Central Public School
Elementary: Public
0.34 km
John P Robarts Public School
Elementary: Public
7.31 km
Robarts Provincial School for the Deaf
Secondary: Provincial
11.60 km
Robarts/Amethyst Demonstration Secondary School
Secondary: Provincial
11.60 km
Thames Valley Alternative Secondary School
Secondary: Public
11.19 km
Lord Dorchester Secondary School
Secondary: Public
0.68 km
John Paul II Catholic Secondary School
Secondary: Catholic
11.51 km
Clarke Road Secondary School
Secondary: Public
8.38 km
-
Montblanc Forest Park Corp
1830 Dumont St, London ON N5W 2S1 8.86km -
East Lions Park
1731 Churchill Ave (Winnipeg street), London ON N5W 5P4 9.12km -
City Wide Sports Park
London ON 9.23km
-
Scotiabank
1250 Highbury Ave, Dorchester ON N0L 1G2 1.02km -
Scotiabank
1880 Dundas St, London ON N5W 3G2 8.93km -
RBC Royal Bank
1670 Dundas St (at Saul St.), London ON N5W 3C7 9.74km





