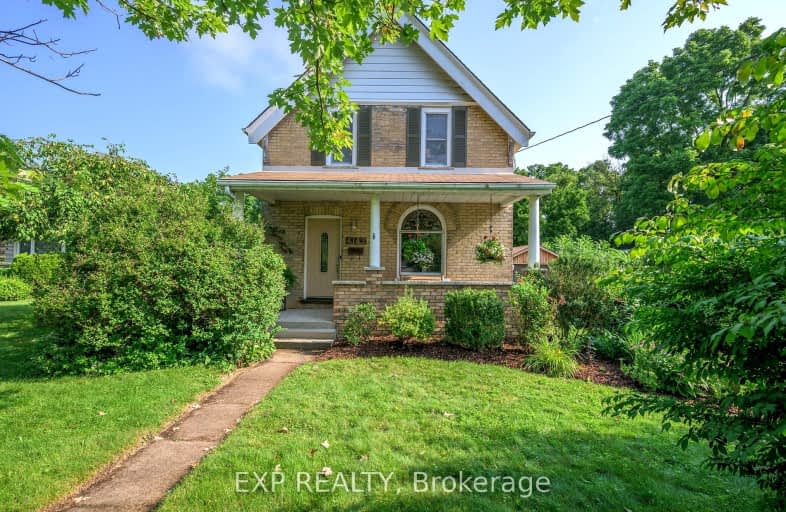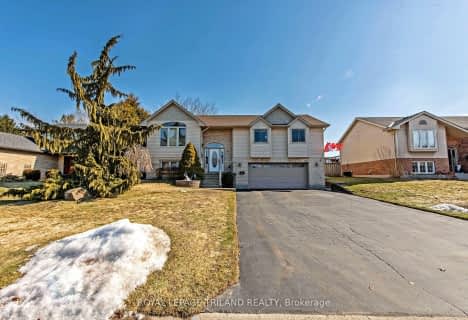Somewhat Walkable
- Some errands can be accomplished on foot.
57
/100
Somewhat Bikeable
- Most errands require a car.
42
/100

Holy Family Elementary School
Elementary: Catholic
8.28 km
St David Separate School
Elementary: Catholic
1.29 km
Thamesford Public School
Elementary: Public
9.40 km
River Heights School
Elementary: Public
0.40 km
Bonaventure Meadows Public School
Elementary: Public
8.41 km
Northdale Central Public School
Elementary: Public
1.58 km
Robarts Provincial School for the Deaf
Secondary: Provincial
12.79 km
Robarts/Amethyst Demonstration Secondary School
Secondary: Provincial
12.79 km
Thames Valley Alternative Secondary School
Secondary: Public
12.42 km
Lord Dorchester Secondary School
Secondary: Public
0.60 km
John Paul II Catholic Secondary School
Secondary: Catholic
12.71 km
Clarke Road Secondary School
Secondary: Public
9.60 km
-
Lion River Parkway Thameford
9.14km -
East Lions Park
1731 Churchill Ave (Winnipeg street), London ON N5W 5P4 10.35km -
Pottersburg Dog Park
Hamilton Rd (Gore Rd), London ON 10.41km
-
TD Bank Financial Group
4206 Catherine St, Dorchester ON N0L 1G0 0.66km -
TD Canada Trust ATM
4206 Catherine St, Dorchester ON N0L 1G0 0.67km -
TD Bank Financial Group
1920 Dundas St, London ON N5V 3P1 9.99km





