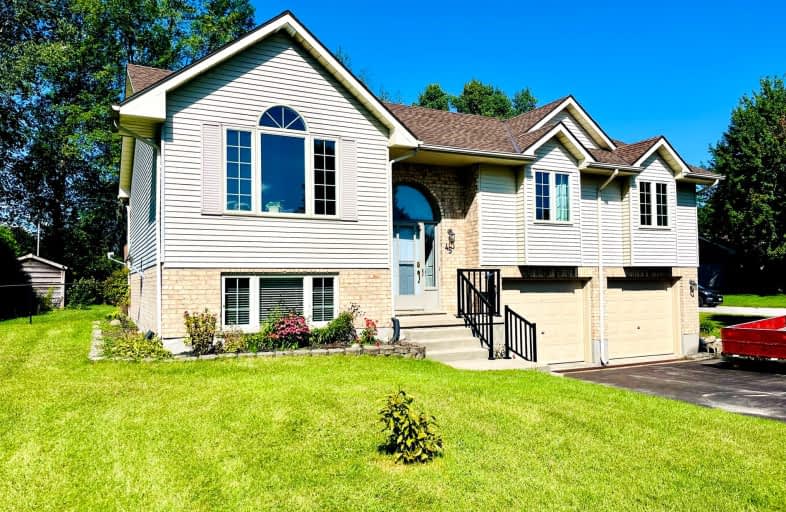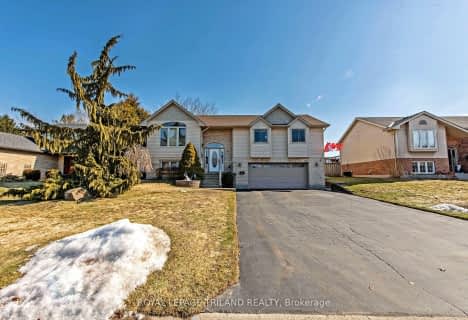Car-Dependent
- Almost all errands require a car.
3
/100
Somewhat Bikeable
- Most errands require a car.
27
/100

Holy Family Elementary School
Elementary: Catholic
8.39 km
St David Separate School
Elementary: Catholic
1.58 km
Thamesford Public School
Elementary: Public
8.65 km
River Heights School
Elementary: Public
1.10 km
Bonaventure Meadows Public School
Elementary: Public
8.37 km
Northdale Central Public School
Elementary: Public
1.87 km
Robarts Provincial School for the Deaf
Secondary: Provincial
12.75 km
Robarts/Amethyst Demonstration Secondary School
Secondary: Provincial
12.75 km
Thames Valley Alternative Secondary School
Secondary: Public
12.49 km
Lord Dorchester Secondary School
Secondary: Public
1.18 km
John Paul II Catholic Secondary School
Secondary: Catholic
12.69 km
Clarke Road Secondary School
Secondary: Public
9.63 km
-
Out of the Park
2066 Dorchester Rd, Dorchester ON N0L 1G2 1.04km -
Dorchester Conservation Area
Dorchester ON 2.02km -
Lion River Parkway Thameford
8.41km
-
TD Bank Financial Group
4206 Catherine St, Dorchester ON N0L 1G0 0.93km -
Thamesford Branch
105 Dundas St W, Thamesford ON N0M 2M0 8.4km -
CoinFlip Bitcoin ATM
2190 Dundas St, London ON N5V 1R2 8.78km






