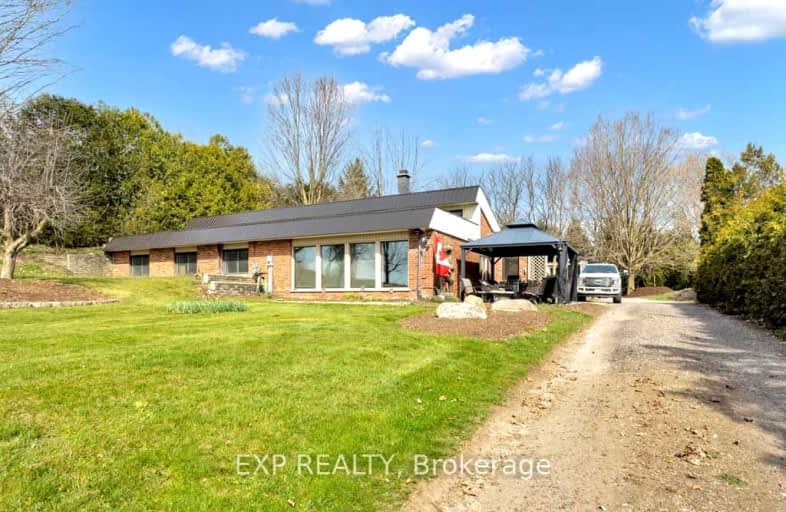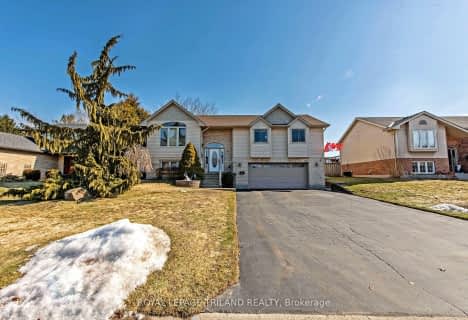Car-Dependent
- Almost all errands require a car.
13
/100
Somewhat Bikeable
- Most errands require a car.
25
/100

Holy Family Elementary School
Elementary: Catholic
7.11 km
St David Separate School
Elementary: Catholic
0.79 km
River Heights School
Elementary: Public
1.84 km
Bonaventure Meadows Public School
Elementary: Public
7.10 km
Northdale Central Public School
Elementary: Public
0.93 km
John P Robarts Public School
Elementary: Public
7.40 km
Robarts Provincial School for the Deaf
Secondary: Provincial
11.48 km
Robarts/Amethyst Demonstration Secondary School
Secondary: Provincial
11.48 km
Thames Valley Alternative Secondary School
Secondary: Public
11.21 km
Lord Dorchester Secondary School
Secondary: Public
1.18 km
John Paul II Catholic Secondary School
Secondary: Catholic
11.41 km
Clarke Road Secondary School
Secondary: Public
8.35 km
-
Out of the Park
2066 Dorchester Rd, Dorchester ON N0L 1G2 1.6km -
River East Optimist Park
Ontario 8.26km -
Montblanc Forest Park Corp
1830 Dumont St, London ON N5W 2S1 8.83km
-
Scotiabank
2095 Dorchester Rd, Dorchester ON N0L 1G2 1.47km -
RBC Royal Bank ATM
154 Clarke Rd, London ON N5W 5E2 8.17km -
BMO Bank of Montreal
155 Clarke Rd, London ON N5W 5C9 8.24km






