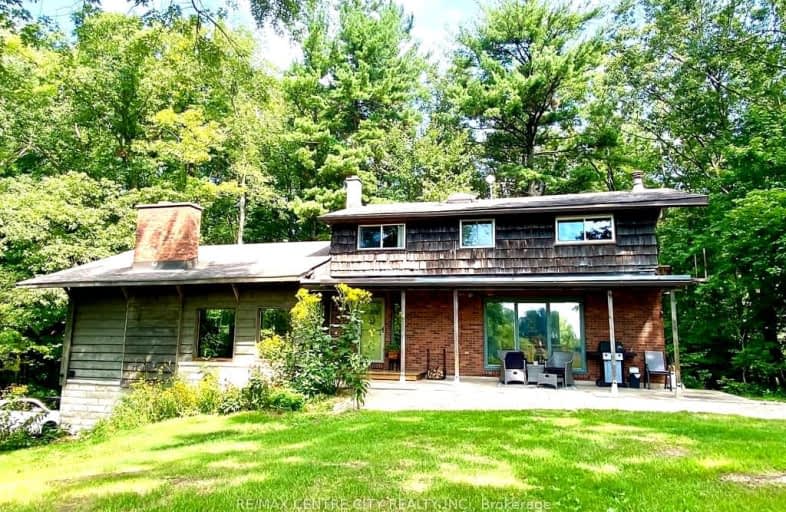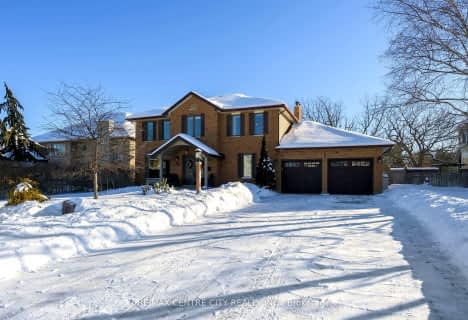Car-Dependent
- Almost all errands require a car.
0
/100
Somewhat Bikeable
- Almost all errands require a car.
22
/100

Holy Family Elementary School
Elementary: Catholic
8.91 km
St David Separate School
Elementary: Catholic
2.28 km
Thamesford Public School
Elementary: Public
7.92 km
River Heights School
Elementary: Public
1.68 km
Bonaventure Meadows Public School
Elementary: Public
8.79 km
Northdale Central Public School
Elementary: Public
2.56 km
Robarts Provincial School for the Deaf
Secondary: Provincial
13.15 km
Robarts/Amethyst Demonstration Secondary School
Secondary: Provincial
13.15 km
Thames Valley Alternative Secondary School
Secondary: Public
12.97 km
Lord Dorchester Secondary School
Secondary: Public
1.92 km
John Paul II Catholic Secondary School
Secondary: Catholic
13.10 km
Clarke Road Secondary School
Secondary: Public
10.09 km
-
Out of the Park
2066 Dorchester Rd, Dorchester ON N0L 1G2 1.7km -
Dorchester Conservation Area
Dorchester ON 2.69km -
Lion River Parkway Thameford
7.67km
-
TD Bank Financial Group
4206 Catherine St, Dorchester ON N0L 1G0 1.66km -
Thamesford Branch
105 Dundas St W, Thamesford ON N0M 2M0 7.66km -
CoinFlip Bitcoin ATM
2190 Dundas St, London ON N5V 1R2 9.16km



