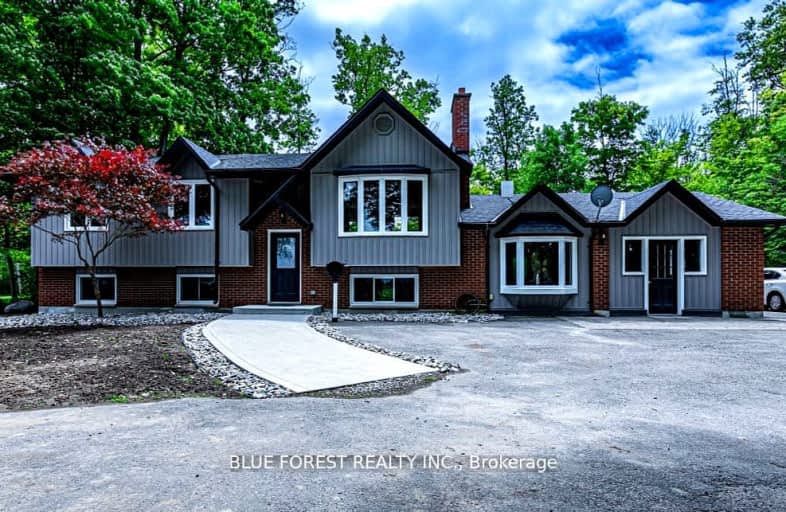Car-Dependent
- Almost all errands require a car.
1
/100
Somewhat Bikeable
- Most errands require a car.
26
/100

Holy Family Elementary School
Elementary: Catholic
7.81 km
St David Separate School
Elementary: Catholic
4.07 km
River Heights School
Elementary: Public
4.23 km
Bonaventure Meadows Public School
Elementary: Public
8.71 km
Northdale Central Public School
Elementary: Public
3.98 km
John P Robarts Public School
Elementary: Public
7.94 km
Thames Valley Alternative Secondary School
Secondary: Public
11.70 km
Lord Dorchester Secondary School
Secondary: Public
4.00 km
Regina Mundi College
Secondary: Catholic
12.05 km
John Paul II Catholic Secondary School
Secondary: Catholic
12.50 km
Sir Wilfrid Laurier Secondary School
Secondary: Public
10.56 km
Clarke Road Secondary School
Secondary: Public
9.35 km
-
City Wide Sports Park
London ON 8.45km -
Kiwanas Park
Trafalgar St (Thorne Ave), London ON 9.52km -
Town Square
9.73km
-
Scotiabank
1250 Highbury Ave, Dorchester ON N0L 1G2 3.97km -
TD Bank Financial Group
4206 Catherine St, Dorchester ON N0L 1G0 4.36km -
Scotiabank
23 Woodstock St S, Belmont ON N0L 1B0 7.85km



