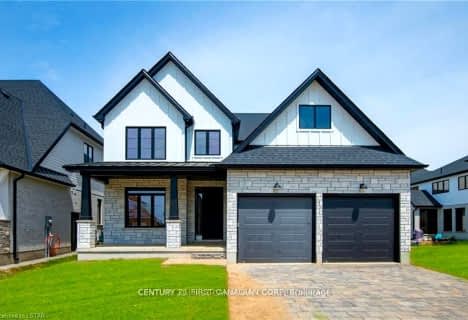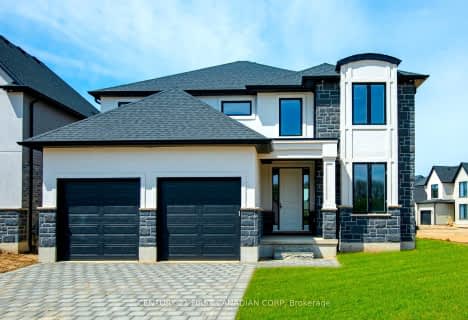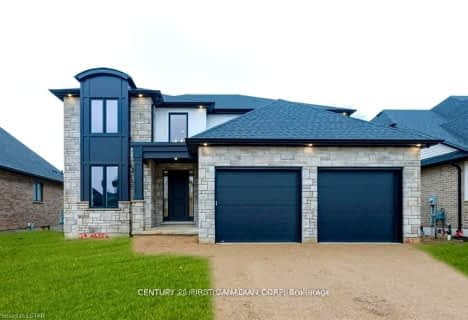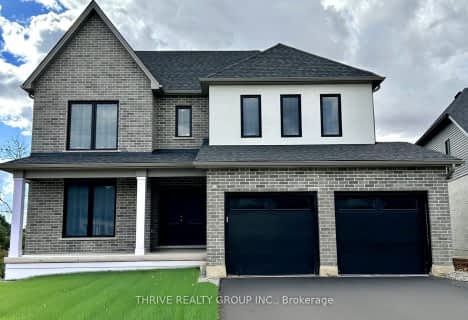Car-Dependent
- Most errands require a car.
Somewhat Bikeable
- Most errands require a car.

Cedar Hollow Public School
Elementary: PublicÉcole élémentaire catholique Ste-Jeanne-d'Arc
Elementary: CatholicEvelyn Harrison Public School
Elementary: PublicWest Nissouri Public School
Elementary: PublicBonaventure Meadows Public School
Elementary: PublicChippewa Public School
Elementary: PublicRobarts Provincial School for the Deaf
Secondary: ProvincialRobarts/Amethyst Demonstration Secondary School
Secondary: ProvincialMother Teresa Catholic Secondary School
Secondary: CatholicMontcalm Secondary School
Secondary: PublicJohn Paul II Catholic Secondary School
Secondary: CatholicClarke Road Secondary School
Secondary: Public-
Meander Creek Park
London ON 10.19km -
Constitution Park
735 Grenfell Dr, London ON N5X 2C4 10.4km -
Town Square
10.81km
-
CIBC
1885 Huron St, London ON N5V 3A5 8.7km -
Bitcoin Depot ATM
1878 Highbury Ave N, London ON N5X 4A6 8.92km -
BMO Bank of Montreal
1275 Highbury Ave N (at Huron St.), London ON N5Y 1A8 10.54km
- 3 bath
- 4 bed
- 1500 sqft
104 Foxborough Place, Thames Centre, Ontario • N0M 2P0 • Thorndale
- 4 bath
- 4 bed
- 3000 sqft
188 Foxborough Place, Thames Centre, Ontario • N0M 2P0 • Thorndale
- 3 bath
- 4 bed
- 2000 sqft
Lot 13 Foxborough Place, Thames Centre, Ontario • N0M 2P0 • Thorndale
- 3 bath
- 4 bed
- 1500 sqft
21575 Heritage Road, Thames Centre, Ontario • N0M 2P0 • Thorndale












