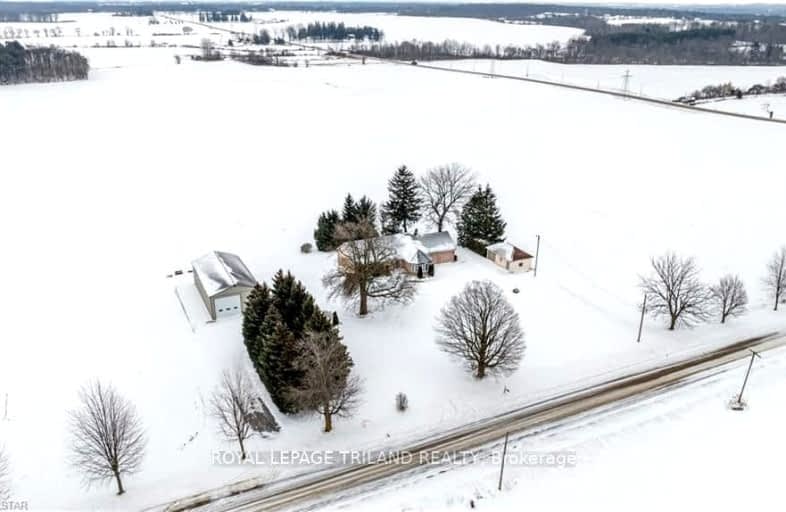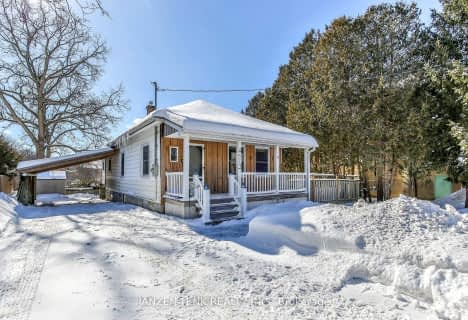Sold on Dec 13, 2010
Note: Property is not currently for sale or for rent.

-
Type: Detached
-
Style: Bungalow
-
Lot Size: 237.6 x 231
-
Age: No Data
-
Days on Site: 137 Days
-
Added: Dec 21, 2024 (4 months on market)
-
Updated:
-
Last Checked: 3 months ago
-
MLS®#: X10773083
-
Listed By: Sutton group preferred realty inc. brokerage, independently owne
Beautiful ranch situated on large lot with easy access to 401. The chef of the house will enjoy the kitchen featuring wall oven and counter top stove. Interior boasts of oak curved staircase, main floor laundry, good quality carpeting, large master, 2 ensuites and finished basement, HVAC system and fresh air exchanger. Enjoy the viewing of the treed yard from the custom patio. Newer (2008) 50 yr steel roof. Pride of ownership very evident in this property. The owners love their custom built home. All measurements approx. Measurements may not be exact due to irregular room shape and jogs.
Property Details
Facts for 852 Richmond Street, Thames Centre
Status
Days on Market: 137
Last Status: Sold
Sold Date: Dec 13, 2010
Closed Date: Mar 24, 2011
Expiry Date: Dec 31, 2010
Sold Price: $433,000
Unavailable Date: Dec 13, 2010
Input Date: Jul 30, 2010
Property
Status: Sale
Property Type: Detached
Style: Bungalow
Area: Thames Centre
Community: Rural Thames Centre
Availability Date: 30-59Days
Inside
Bedrooms: 2
Bedrooms Plus: 1
Bathrooms: 3
Kitchens: 2
Rooms: 10
Fireplace: No
Washrooms: 3
Building
Basement: Finished
Basement 2: Full
Heat Type: Forced Air
Heat Source: Oil
Exterior: Brick
Exterior: Vinyl Siding
Water Supply: Well
Special Designation: Unknown
Other Structures: Workshop
Parking
Garage Spaces: 2
Garage Type: Attached
Fees
Tax Legal Description: PLAN 00852- RICHMOND STREET CON 2 NRT S PT LOT 10
Land
Cross Street: Near - DORCHESTER
Municipality District: Thames Centre
Pool: None
Sewer: Septic
Lot Depth: 231
Lot Frontage: 237.6
Lot Irregularities: 237.6 X 231
Rooms
Room details for 852 Richmond Street, Thames Centre
| Type | Dimensions | Description |
|---|---|---|
| Kitchen Main | 4.26 x 4.47 | |
| Kitchen Main | 3.65 x 4.47 | Eat-In Kitchen |
| Dining Main | 3.81 x 4.57 | |
| Living Main | 4.41 x 4.26 | |
| Prim Bdrm Main | 4.47 x 4.57 | |
| Br Main | 3.47 x 3.65 | |
| Den Main | 3.04 x 3.55 | |
| Rec Lower | 5.63 x 10.66 | |
| Games Lower | 4.47 x 5.18 | |
| Br Lower | 3.35 x 3.73 | |
| Utility Lower | 3.86 x 8.83 | |
| Bathroom Main | - |
| XXXXXXXX | XXX XX, XXXX |
XXXXXXX XXX XXXX |
|
| XXX XX, XXXX |
XXXXXX XXX XXXX |
$X,XXX,XXX | |
| XXXXXXXX | XXX XX, XXXX |
XXXXXXX XXX XXXX |
|
| XXX XX, XXXX |
XXXXXX XXX XXXX |
$X,XXX,XXX | |
| XXXXXXXX | XXX XX, XXXX |
XXXXXXXX XXX XXXX |
|
| XXX XX, XXXX |
XXXXXX XXX XXXX |
$X,XXX,XXX | |
| XXXXXXXX | XXX XX, XXXX |
XXXX XXX XXXX |
$XXX,XXX |
| XXX XX, XXXX |
XXXXXX XXX XXXX |
$XXX,XXX |
| XXXXXXXX XXXXXXX | XXX XX, XXXX | XXX XXXX |
| XXXXXXXX XXXXXX | XXX XX, XXXX | $1,549,900 XXX XXXX |
| XXXXXXXX XXXXXXX | XXX XX, XXXX | XXX XXXX |
| XXXXXXXX XXXXXX | XXX XX, XXXX | $1,549,900 XXX XXXX |
| XXXXXXXX XXXXXXXX | XXX XX, XXXX | XXX XXXX |
| XXXXXXXX XXXXXX | XXX XX, XXXX | $1,599,900 XXX XXXX |
| XXXXXXXX XXXX | XXX XX, XXXX | $433,000 XXX XXXX |
| XXXXXXXX XXXXXX | XXX XX, XXXX | $459,900 XXX XXXX |

Holy Family Elementary School
Elementary: CatholicSt David Separate School
Elementary: CatholicRiver Heights School
Elementary: PublicBonaventure Meadows Public School
Elementary: PublicNorthdale Central Public School
Elementary: PublicJohn P Robarts Public School
Elementary: PublicRobarts Provincial School for the Deaf
Secondary: ProvincialRobarts/Amethyst Demonstration Secondary School
Secondary: ProvincialThames Valley Alternative Secondary School
Secondary: PublicLord Dorchester Secondary School
Secondary: PublicJohn Paul II Catholic Secondary School
Secondary: CatholicClarke Road Secondary School
Secondary: Public- — bath
- — bed
- — sqft
4073 Catherine Street, Thames Centre, Ontario • N0L 1G0 • Dorchester

