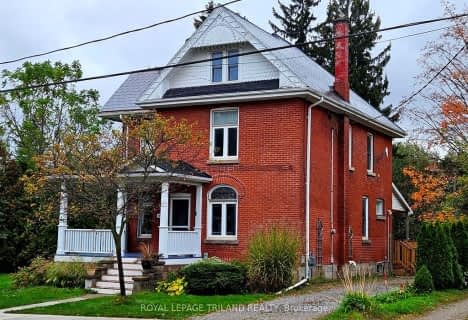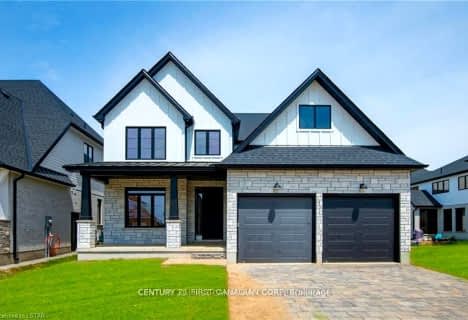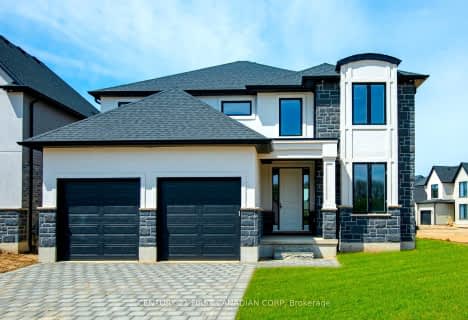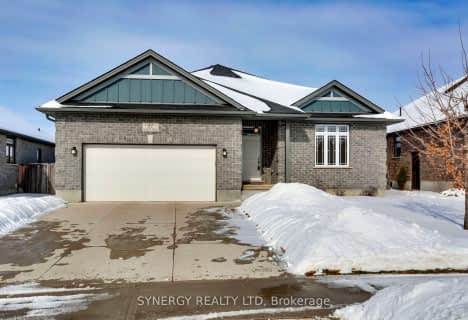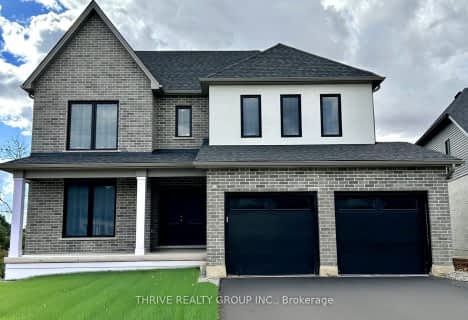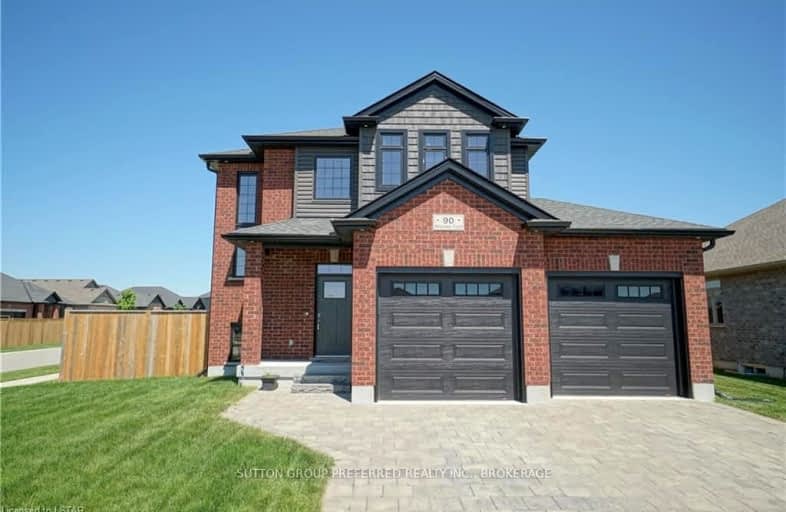
Car-Dependent
- Almost all errands require a car.
Somewhat Bikeable
- Most errands require a car.

Cedar Hollow Public School
Elementary: PublicÉcole élémentaire catholique Ste-Jeanne-d'Arc
Elementary: CatholicEvelyn Harrison Public School
Elementary: PublicWest Nissouri Public School
Elementary: PublicBonaventure Meadows Public School
Elementary: PublicChippewa Public School
Elementary: PublicRobarts Provincial School for the Deaf
Secondary: ProvincialRobarts/Amethyst Demonstration Secondary School
Secondary: ProvincialMother Teresa Catholic Secondary School
Secondary: CatholicMontcalm Secondary School
Secondary: PublicJohn Paul II Catholic Secondary School
Secondary: CatholicClarke Road Secondary School
Secondary: Public-
Cayuga Park
London ON 9km -
Constitution Park
735 Grenfell Dr, London ON N5X 2C4 10.67km -
The Great Escape
1295 Highbury Ave N, London ON N5Y 5L3 10.8km
-
RBC Royal Bank ATM
1791 Highbury Ave N, London ON N5X 3Z4 9.33km -
Bitcoin Depot - Bitcoin ATM
1472 Huron St, London ON N5V 2E5 10.17km -
TD Bank Financial Group
2400 Dundas St, London ON 10.39km
- 3 bath
- 4 bed
- 1500 sqft
104 Foxborough Place, Thames Centre, Ontario • N0M 2P0 • Thorndale
- 4 bath
- 4 bed
- 2500 sqft
286 King Street South, Thames Centre, Ontario • N0M 2P0 • Thorndale

