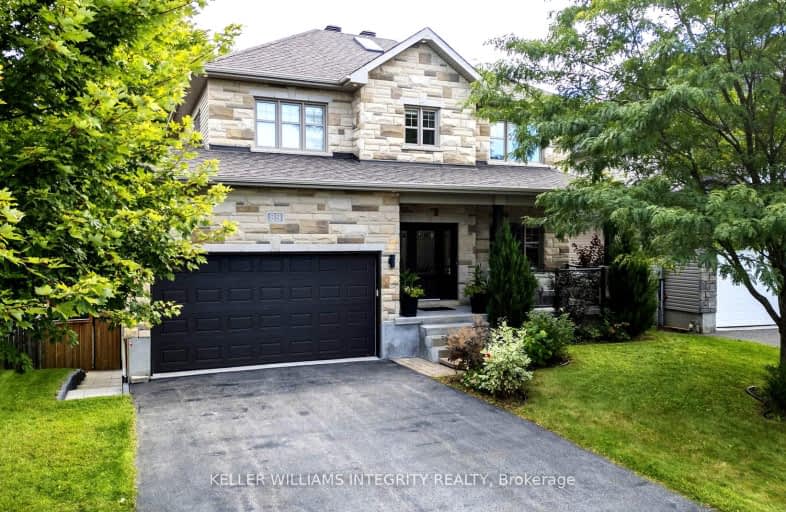
Car-Dependent
- Almost all errands require a car.
Somewhat Bikeable
- Most errands require a car.

St Francis Xavier Elementary School
Elementary: CatholicÉcole intermédiaire catholique - Pavillon Embrun
Elementary: CatholicÉcole élémentaire publique De la Rivière Castor
Elementary: PublicCambridge Public School
Elementary: PublicÉcole élémentaire catholique Saint-Viateur
Elementary: CatholicÉcole élémentaire catholique Embrun - Pav. Saint-Jean/Pav. La Croisée
Elementary: CatholicÉcole secondaire L'Académie de la Seigneurie
Secondary: PublicSt Francis Xavier Catholic High School
Secondary: CatholicRussell High School
Secondary: PublicSt. Thomas Aquinas Catholic High School
Secondary: CatholicÉcole secondaire catholique Embrun
Secondary: CatholicÉcole secondaire catholique de Casselman
Secondary: Catholic-
K9 Kingdom
Russell ON 2.45km -
Parc Yahoo
7.1km -
Parc Alcide Trudeau
5717 Rockdale Rd, ON 8.95km
-
Caisse Populaire de Limoges
523 Limoges Rd (Des Pins), Limoges ON K0A 2M0 0.93km -
Centre de service Desjardins - Caisse populaire Nouvel-Horizon Inc
859 Notre-Dame Rue (St.Pierre), Embrun ON K0A 1W1 7.82km -
TD Bank Financial Group
1044 St Guillaume Rd, Embrun ON K0A 1W0 8.71km
- 2 bath
- 4 bed
- 1500 sqft
Lot 7A Juniper Street, The Nation, Ontario • K0A 2M0 • 616 - Limoges



