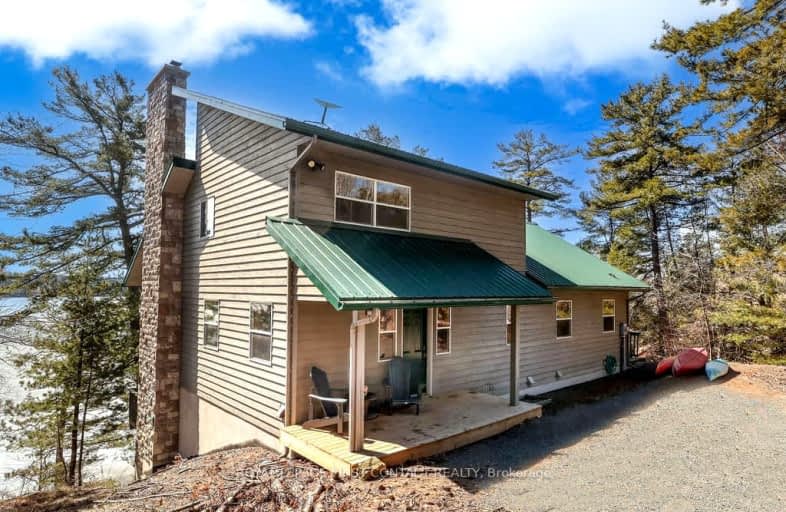
Car-Dependent
- Almost all errands require a car.
Somewhat Bikeable
- Almost all errands require a car.

École publique Villa Française des Jeunes
Elementary: PublicSt Mary's Catholic School
Elementary: CatholicOur Lady of Fatima Catholic School
Elementary: CatholicÉcole séparée Saint-Joseph
Elementary: CatholicBlind River Public School
Elementary: PublicOur Lady of Lourdes French Immersion Catholic School
Elementary: CatholicÉcole secondaire Villa Française des Jeunes
Secondary: PublicNorth Shore Adolescent Education School
Secondary: PublicÉcole secondaire catholique Jeunesse-Nord
Secondary: CatholicW C Eaket Secondary School
Secondary: PublicElliot Lake Secondary School
Secondary: PublicManitoulin Secondary School
Secondary: Public-
Algoma Bay
Spragge ON P0R 1K0 1.4km -
Mississagi River Picnic Area
21.61km
-
Scotiabank
105 Causley St, Blind River ON P0R 1B0 10.02km -
RBC Royal Bank
1 Woodward Ave, Blind River ON P0R 1B0 10.43km -
CIBC
37 Elizabeth Sq, Elliot Lake ON P5A 1Y8 24.88km


