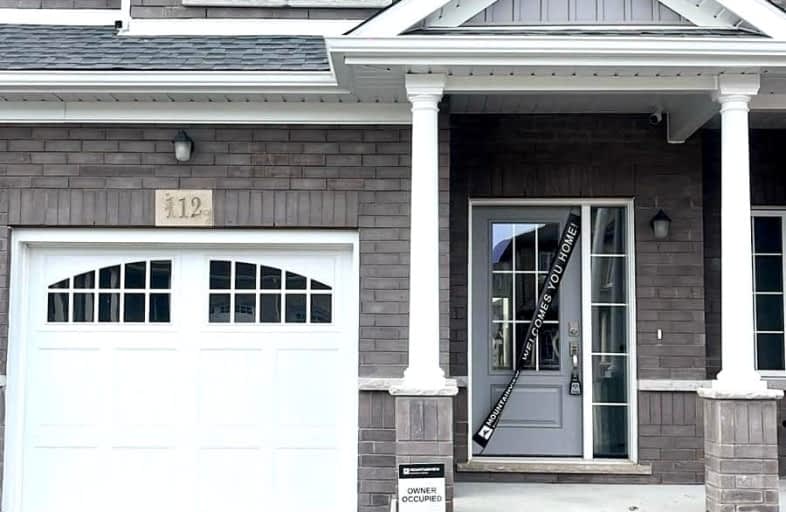Car-Dependent
- Almost all errands require a car.
8
/100
Minimal Transit
- Almost all errands require a car.
19
/100
Somewhat Bikeable
- Most errands require a car.
35
/100

Glendale Public School
Elementary: Public
2.64 km
Ross Public School
Elementary: Public
3.24 km
St Andrew Catholic Elementary School
Elementary: Catholic
4.02 km
Quaker Road Public School
Elementary: Public
2.04 km
Alexander Kuska KSG Catholic Elementary School
Elementary: Catholic
2.80 km
St Kevin Catholic Elementary School
Elementary: Catholic
3.03 km
École secondaire Confédération
Secondary: Public
4.43 km
Eastdale Secondary School
Secondary: Public
4.64 km
ÉSC Jean-Vanier
Secondary: Catholic
1.95 km
Centennial Secondary School
Secondary: Public
3.48 km
E L Crossley Secondary School
Secondary: Public
6.67 km
Notre Dame College School
Secondary: Catholic
3.13 km
-
Peace Park
Fonthill ON L0S 1E0 4.2km -
Guerrilla Park
21 W Main St, Welland ON 4.24km -
Marlene Stewart Streit Park
Fonthill ON 4.33km
-
Cibc ATM
935 Niagara St, Welland ON L3C 1M4 1.21km -
TD Bank Financial Group
845 Niagara St, Welland ON L3C 1M4 1.46km -
BMO Bank of Montreal
800 Niagara St (in Seaway Mall), Welland ON L3C 5Z4 1.62km






