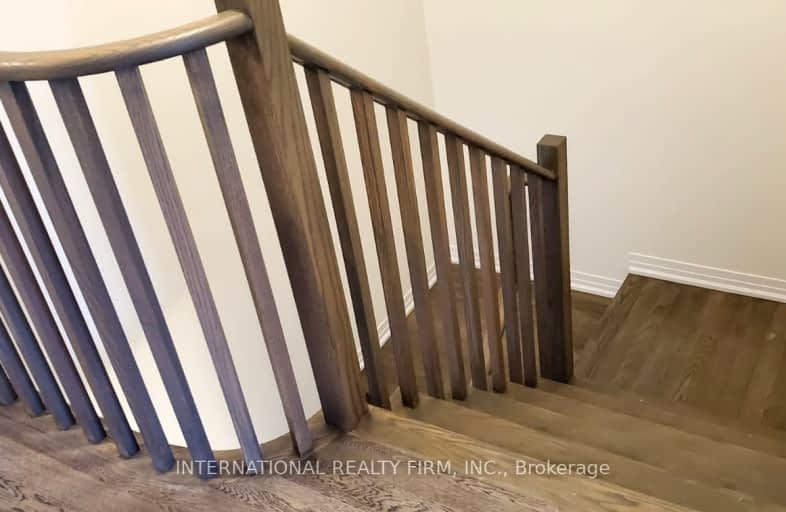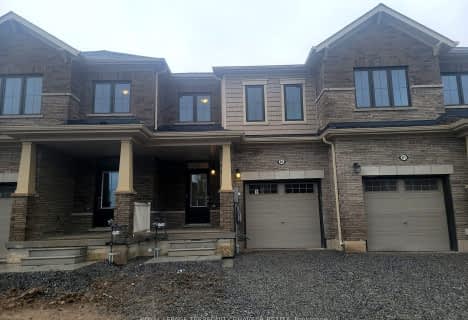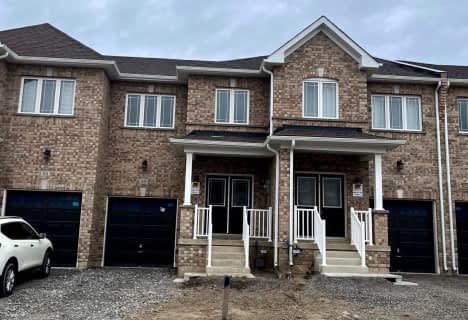Car-Dependent
- Almost all errands require a car.
Minimal Transit
- Almost all errands require a car.
Somewhat Bikeable
- Most errands require a car.

Prince of Wales Public School
Elementary: PublicWestmount Public School
Elementary: PublicOntario Public School
Elementary: PublicSt Charles Catholic Elementary School
Elementary: CatholicMonsignor Clancy Catholic Elementary School
Elementary: CatholicRichmond Street Public School
Elementary: PublicThorold Secondary School
Secondary: PublicWestlane Secondary School
Secondary: PublicSaint Michael Catholic High School
Secondary: CatholicSaint Paul Catholic High School
Secondary: CatholicSir Winston Churchill Secondary School
Secondary: PublicDenis Morris Catholic High School
Secondary: Catholic-
South Hills Mountain Bike Trails
Ontario 3.65km -
Franklin J Miller Park
Niagara Falls ON 6.54km -
Valour Park
3538 Valour Cres, Niagara Falls ON L2J 3L9 6.72km
-
RBC Royal Bank
52 Front St S, Thorold ON L2V 1W9 4.2km -
HSBC ATM
63 Front St S, Thorold ON L2V 0A7 4.21km -
Meridian Credit Union ATM
7107 Kalar Rd (at McLeod Rd), Niagara Falls ON L2H 3J6 4.51km
- 3 bath
- 3 bed
- 1500 sqft
25 Ever Sweet Way, Thorold, Ontario • L2E 6S4 • 560 - Rolling Meadows
- 3 bath
- 3 bed
- 1500 sqft
19 Vanilla Trail, Thorold, Ontario • L2E 6S4 • 560 - Rolling Meadows










