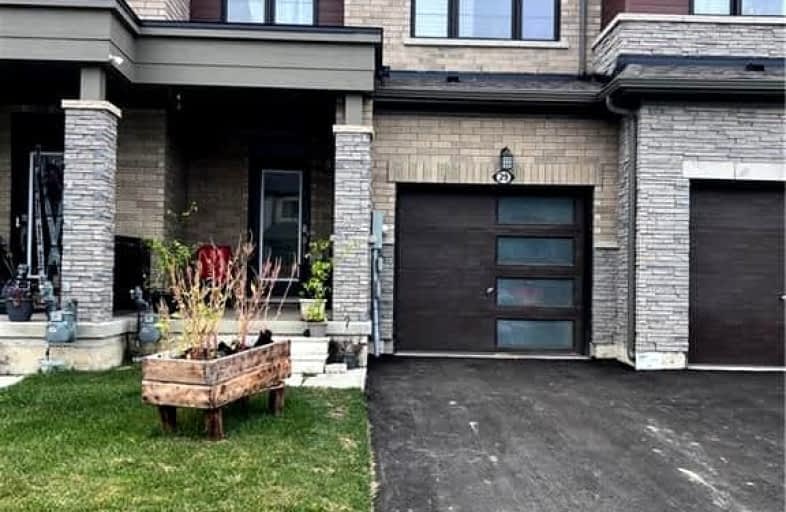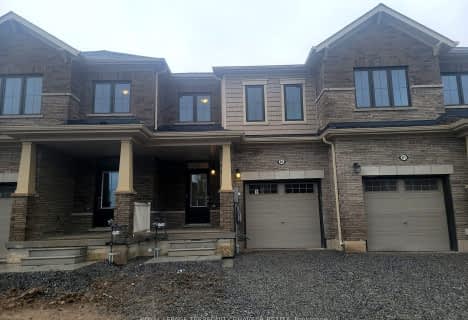Car-Dependent
- Almost all errands require a car.
3
/100
Minimal Transit
- Almost all errands require a car.
17
/100
Somewhat Bikeable
- Most errands require a car.
26
/100

Prince of Wales Public School
Elementary: Public
4.33 km
Westmount Public School
Elementary: Public
4.96 km
Ontario Public School
Elementary: Public
1.20 km
St Charles Catholic Elementary School
Elementary: Catholic
4.85 km
Monsignor Clancy Catholic Elementary School
Elementary: Catholic
4.65 km
Richmond Street Public School
Elementary: Public
4.12 km
Thorold Secondary School
Secondary: Public
4.98 km
Westlane Secondary School
Secondary: Public
4.68 km
Saint Michael Catholic High School
Secondary: Catholic
4.08 km
Saint Paul Catholic High School
Secondary: Catholic
7.37 km
Sir Winston Churchill Secondary School
Secondary: Public
7.13 km
Denis Morris Catholic High School
Secondary: Catholic
7.18 km
-
Preakness Neighbourhood Park
Preakness St, Niagara Falls ON L2H 2W6 5.18km -
St. Catharines Rotary Park
St. Catharines ON 7.41km -
Burgoyne Woods Dog Park
70 Edgedale Rd, St. Catharines ON 7.46km
-
Scotiabank
17 Clairmont St, Thorold ON L2V 1R2 4.37km -
RBC Royal Bank ATM
7939 Lundy's Lane, Niagara Falls ON L2H 1H3 4.81km -
RBC Royal Bank ATM
7950 McLeod Rd, Niagara Falls ON L2H 0Y6 5.14km







