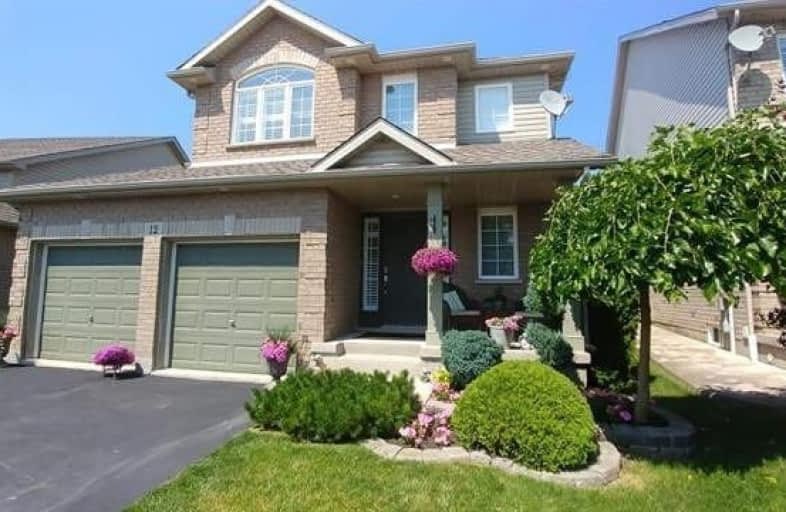
Niagara Peninsula Children's Centre School
Elementary: HospitalBurleigh Hill Public School
Elementary: PublicÉÉC Sainte-Marguerite-Bourgeoys-St.Cath
Elementary: CatholicSt Peter Catholic Elementary School
Elementary: CatholicMonsignor Clancy Catholic Elementary School
Elementary: CatholicRichmond Street Public School
Elementary: PublicDSBN Academy
Secondary: PublicThorold Secondary School
Secondary: PublicSt Catharines Collegiate Institute and Vocational School
Secondary: PublicLaura Secord Secondary School
Secondary: PublicSir Winston Churchill Secondary School
Secondary: PublicDenis Morris Catholic High School
Secondary: Catholic- 3 bath
- 3 bed
- 700 sqft
5 ST PETER Street, St. Catharines, Ontario • L2T 1N7 • 460 - Burleigh Hill
- 3 bath
- 3 bed
- 1100 sqft
42 Manley Crescent, Thorold, Ontario • L2V 4K3 • 558 - Confederation Heights
- 3 bath
- 6 bed
- 1500 sqft
24 Union Street, St. Catharines, Ontario • L2S 2R2 • 458 - Western Hill
- 3 bath
- 3 bed
- 1500 sqft
50 Raspberry Trail, Thorold, Ontario • L2V 5E3 • 558 - Confederation Heights
- 2 bath
- 3 bed
- 700 sqft
79 Powerview Avenue, St. Catharines, Ontario • L2S 1W5 • 458 - Western Hill
- 2 bath
- 5 bed
38 Buchanan Crescent, Thorold, Ontario • L2V 4M5 • 558 - Confederation Heights
- 2 bath
- 3 bed
- 1100 sqft
128 Saint David's Road, St. Catharines, Ontario • L2T 1R1 • 460 - Burleigh Hill
- 2 bath
- 3 bed
- 700 sqft
62 Buchanan Crescent, Thorold, Ontario • L2V 4M5 • 558 - Confederation Heights
- 4 bath
- 3 bed
74 Raspberry Trail, Thorold, Ontario • L2V 5E2 • 558 - Confederation Heights














