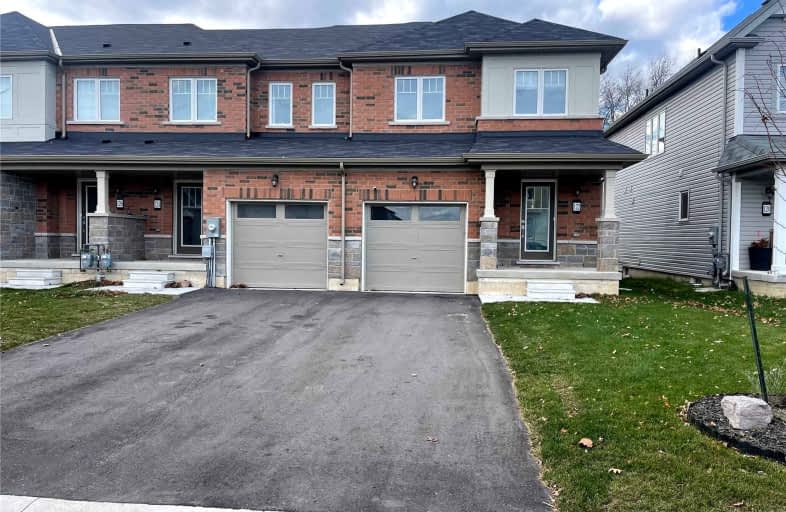
École élémentaire Nouvel Horizon
Elementary: Public
3.90 km
Glendale Public School
Elementary: Public
3.74 km
Ross Public School
Elementary: Public
4.37 km
Quaker Road Public School
Elementary: Public
2.85 km
Alexander Kuska KSG Catholic Elementary School
Elementary: Catholic
3.56 km
St Kevin Catholic Elementary School
Elementary: Catholic
4.16 km
École secondaire Confédération
Secondary: Public
5.44 km
Eastdale Secondary School
Secondary: Public
5.67 km
ÉSC Jean-Vanier
Secondary: Catholic
3.01 km
Centennial Secondary School
Secondary: Public
4.52 km
E L Crossley Secondary School
Secondary: Public
6.80 km
Notre Dame College School
Secondary: Catholic
4.27 km














