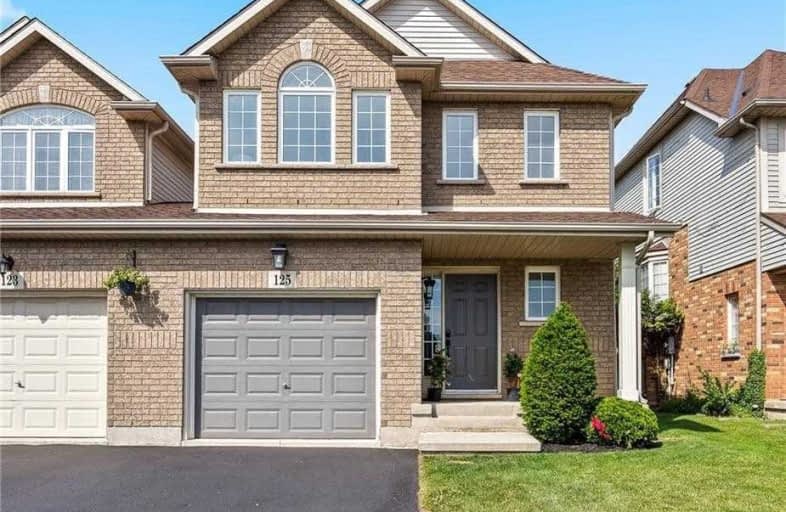Sold on Jul 05, 2021
Note: Property is not currently for sale or for rent.

-
Type: Att/Row/Twnhouse
-
Style: 2-Storey
-
Size: 1500 sqft
-
Lot Size: 28.54 x 112.64 Feet
-
Age: 16-30 years
-
Taxes: $3,686 per year
-
Days on Site: 5 Days
-
Added: Jun 30, 2021 (5 days on market)
-
Updated:
-
Last Checked: 2 months ago
-
MLS®#: X5292180
-
Listed By: Re/max niagara realty ltd., brokerage
Beautiful 3+2 Bdrm & 4Pc Bath Home W/Bright, Open Living Space W/Large Windows & Walkout To Back Patio. Kitchen W/Brand New, Low-Maintenance Quartz Counters. Gorgeous Master Bdrm W/Plenty Of Space For King Sized Bed & More & Equipped W/Walk In Closet, & Ensuite Bath W/Jetted Tub & Separate Walk In Shower.Another 2 Bdrms On Upper Level & 4 Pc Bath. Basement Fully Finished W.2 More Bdrms & 3 Pc Bath & Laundry & Utility Area.
Extras
Furnace Only 2 Yrs Old, Roof Brand New(2021) & Driveway Sealed In 2021. Back Yard Fully Fenced & Private. Perfect For Family Or W/Just 6 Minute Drive To University, Great Investment Opportunity.
Property Details
Facts for 125 Summers Drive, Thorold
Status
Days on Market: 5
Last Status: Sold
Sold Date: Jul 05, 2021
Closed Date: Aug 05, 2021
Expiry Date: Sep 30, 2021
Sold Price: $635,000
Unavailable Date: Jul 05, 2021
Input Date: Jun 30, 2021
Prior LSC: Listing with no contract changes
Property
Status: Sale
Property Type: Att/Row/Twnhouse
Style: 2-Storey
Size (sq ft): 1500
Age: 16-30
Area: Thorold
Availability Date: 1-29 Days
Inside
Bedrooms: 3
Bedrooms Plus: 2
Bathrooms: 4
Kitchens: 1
Rooms: 9
Den/Family Room: No
Air Conditioning: Central Air
Fireplace: No
Washrooms: 4
Building
Basement: Finished
Basement 2: Full
Heat Type: Forced Air
Heat Source: Gas
Exterior: Brick Front
Exterior: Other
Water Supply: Municipal
Special Designation: Unknown
Parking
Driveway: Private
Garage Spaces: 1
Garage Type: Attached
Covered Parking Spaces: 1
Total Parking Spaces: 2
Fees
Tax Year: 2020
Tax Legal Description: Plan 59M266, Pt Blk 7, Rp59R10725, Part 31
Taxes: $3,686
Land
Cross Street: Off Confederation To
Municipality District: Thorold
Fronting On: North
Pool: None
Sewer: Sewers
Lot Depth: 112.64 Feet
Lot Frontage: 28.54 Feet
Zoning: R1
Rooms
Room details for 125 Summers Drive, Thorold
| Type | Dimensions | Description |
|---|---|---|
| Kitchen Main | 3.51 x 2.64 | |
| Dining Main | 3.20 x 2.64 | |
| Great Rm Main | 6.71 x 3.35 | |
| Master 2nd | 4.78 x 4.52 | |
| Br 2nd | 3.58 x 3.25 | |
| Br 2nd | 3.58 x 3.05 | |
| Br Bsmt | 2.44 x 2.44 | |
| Bathroom Main | - | 2 Pc Bath |
| Bathroom Bsmt | - | 3 Pc Bath |
| Bathroom 2nd | - | 4 Pc Bath |
| Br Bsmt | 2.44 x 2.44 | |
| Bathroom 2nd | - | 4 Pc Bath |
| XXXXXXXX | XXX XX, XXXX |
XXXX XXX XXXX |
$XXX,XXX |
| XXX XX, XXXX |
XXXXXX XXX XXXX |
$XXX,XXX |
| XXXXXXXX XXXX | XXX XX, XXXX | $635,000 XXX XXXX |
| XXXXXXXX XXXXXX | XXX XX, XXXX | $479,000 XXX XXXX |

Burleigh Hill Public School
Elementary: PublicPrince of Wales Public School
Elementary: PublicWestmount Public School
Elementary: PublicSt Charles Catholic Elementary School
Elementary: CatholicMonsignor Clancy Catholic Elementary School
Elementary: CatholicRichmond Street Public School
Elementary: PublicDSBN Academy
Secondary: PublicThorold Secondary School
Secondary: PublicSt Catharines Collegiate Institute and Vocational School
Secondary: PublicLaura Secord Secondary School
Secondary: PublicSir Winston Churchill Secondary School
Secondary: PublicDenis Morris Catholic High School
Secondary: Catholic- 3 bath
- 3 bed
- 1100 sqft
13 Devine Crescent, Thorold, Ontario • L2V 5A6 • 558 - Confederation Heights



