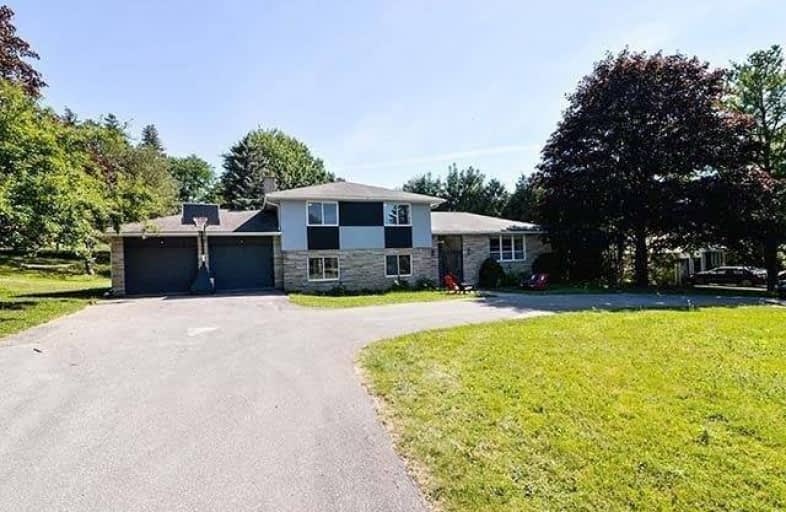Sold on May 25, 2019
Note: Property is not currently for sale or for rent.

-
Type: Detached
-
Style: Sidesplit 4
-
Size: 2000 sqft
-
Lot Size: 93.91 x 185 Feet
-
Age: 31-50 years
-
Taxes: $5,105 per year
-
Days on Site: 73 Days
-
Added: Sep 07, 2019 (2 months on market)
-
Updated:
-
Last Checked: 2 months ago
-
MLS®#: N4381854
-
Listed By: Re/max premier inc., brokerage
This Mostly Renovated Sidesplit Is Situated On A Large Almost 1/2 Acre Corner Lot With A Huge Circular Driveway For Many Cars,High Quality Materials Used To Renovate Such As Hardwood Floors,Granite Countertops,Renovated Bathrooms, Charm And Elegance Thruout.Minutes To The 400 Highway Amongst Numerous Large Custom And Renovated Homes. Immaculate Move In Condition, Shows 10+++
Extras
Hardwood Floors Thruout Renovated Kitchen And All Baths,Granite Countertops, All Appliances, All Light Fixtures,Natural Wood Fireplace, Large Circular Driveway, Bar In Basement
Property Details
Facts for 83 Cook Drive, King
Status
Days on Market: 73
Last Status: Sold
Sold Date: May 25, 2019
Closed Date: Jul 30, 2019
Expiry Date: Jun 28, 2019
Sold Price: $1,055,000
Unavailable Date: May 25, 2019
Input Date: Mar 13, 2019
Prior LSC: Extended (by changing the expiry date)
Property
Status: Sale
Property Type: Detached
Style: Sidesplit 4
Size (sq ft): 2000
Age: 31-50
Area: King
Community: Pottageville
Availability Date: 30/60 Days/Tba
Inside
Bedrooms: 4
Bathrooms: 3
Kitchens: 1
Rooms: 9
Den/Family Room: Yes
Air Conditioning: Central Air
Fireplace: Yes
Washrooms: 3
Building
Basement: Finished
Heat Type: Forced Air
Heat Source: Gas
Exterior: Brick
Exterior: Stucco/Plaster
Water Supply: Well
Special Designation: Unknown
Parking
Driveway: Circular
Garage Spaces: 2
Garage Type: Built-In
Covered Parking Spaces: 8
Total Parking Spaces: 10
Fees
Tax Year: 2018
Tax Legal Description: Pcl 54-1 Sec M12 Lot 54 Plan M12
Taxes: $5,105
Land
Cross Street: Lloydtown/Weston
Municipality District: King
Fronting On: South
Pool: None
Sewer: Septic
Lot Depth: 185 Feet
Lot Frontage: 93.91 Feet
Lot Irregularities: South 106 Ft East 204
Acres: < .50
Additional Media
- Virtual Tour: http://www.tours.imagepromedia.ca/83cookdrive/
Rooms
Room details for 83 Cook Drive, King
| Type | Dimensions | Description |
|---|---|---|
| Living Main | 3.90 x 6.20 | Hardwood Floor, Pot Lights, Window |
| Dining Main | 3.30 x 3.65 | Hardwood Floor, Open Concept, Window |
| Family In Betwn | 3.90 x 8.30 | Hardwood Floor, W/O To Yard, Fireplace |
| Kitchen Main | 2.70 x 3.30 | Granite Counter, Pot Lights, Window |
| Breakfast Main | 2.20 x 2.70 | Ceramic Floor, Pot Lights, W/O To Deck |
| Master Upper | 3.40 x 4.25 | 4 Pc Ensuite, W/I Closet, Hardwood Floor |
| 2nd Br Upper | 3.00 x 4.17 | Hardwood Floor, Closet Organizers, Window |
| 3rd Br Upper | 3.10 x 3.70 | Hardwood Floor, Closet Organizers, Window |
| 4th Br In Betwn | 3.00 x 3.30 | Hardwood Floor, Closet, Window |
| Rec Bsmt | 5.00 x 7.15 | Broadloom, Dry Bar |
| XXXXXXXX | XXX XX, XXXX |
XXXX XXX XXXX |
$X,XXX,XXX |
| XXX XX, XXXX |
XXXXXX XXX XXXX |
$X,XXX,XXX | |
| XXXXXXXX | XXX XX, XXXX |
XXXXXXX XXX XXXX |
|
| XXX XX, XXXX |
XXXXXX XXX XXXX |
$X,XXX,XXX | |
| XXXXXXXX | XXX XX, XXXX |
XXXXXXXX XXX XXXX |
|
| XXX XX, XXXX |
XXXXXX XXX XXXX |
$X,XXX,XXX | |
| XXXXXXXX | XXX XX, XXXX |
XXXX XXX XXXX |
$XXX,XXX |
| XXX XX, XXXX |
XXXXXX XXX XXXX |
$X,XXX,XXX |
| XXXXXXXX XXXX | XXX XX, XXXX | $1,055,000 XXX XXXX |
| XXXXXXXX XXXXXX | XXX XX, XXXX | $1,068,000 XXX XXXX |
| XXXXXXXX XXXXXXX | XXX XX, XXXX | XXX XXXX |
| XXXXXXXX XXXXXX | XXX XX, XXXX | $1,088,000 XXX XXXX |
| XXXXXXXX XXXXXXXX | XXX XX, XXXX | XXX XXXX |
| XXXXXXXX XXXXXX | XXX XX, XXXX | $1,199,999 XXX XXXX |
| XXXXXXXX XXXX | XXX XX, XXXX | $975,000 XXX XXXX |
| XXXXXXXX XXXXXX | XXX XX, XXXX | $1,049,000 XXX XXXX |

Schomberg Public School
Elementary: PublicKettleby Public School
Elementary: PublicSt Patrick Catholic Elementary School
Elementary: CatholicKing City Public School
Elementary: PublicNobleton Public School
Elementary: PublicSt Mary Catholic Elementary School
Elementary: CatholicBradford Campus
Secondary: PublicÉSC Renaissance
Secondary: CatholicHoly Trinity High School
Secondary: CatholicKing City Secondary School
Secondary: PublicBradford District High School
Secondary: PublicAurora High School
Secondary: Public

